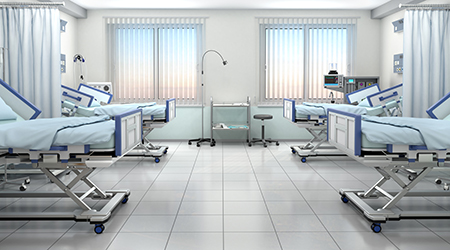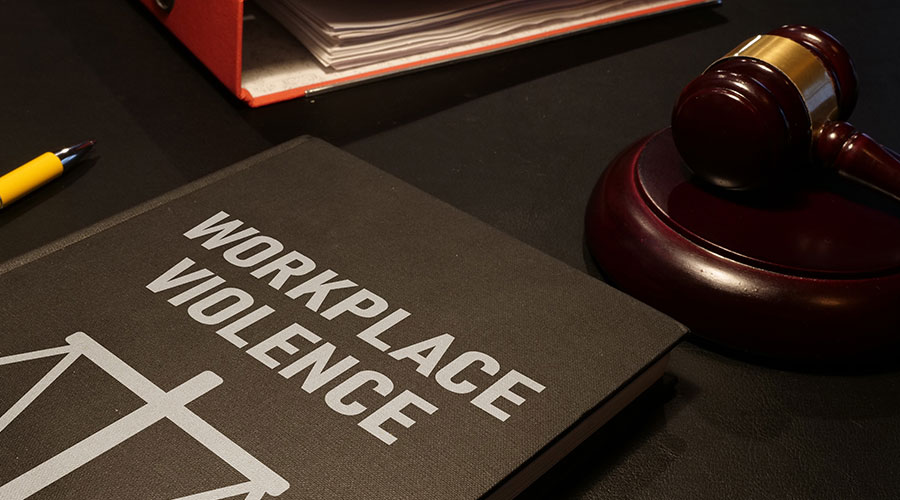If the COVID-19 pandemic has taught healthcare facility managers anything, it’s to expect the unexpected. With that in mind, managers are increasingly concerned with systems, equipment, and materials that enable them to respond to the latest crisis knowing the facility will be able to support the organization's mission.
Consider the case of UPMC Mercy in Pittsburgh, which recently unveiled the renovated eighth floor featuring 18 acuity-adaptable patient rooms, according to Medical Construction & Design. The 19,900-square-foot project provides additional bed capacity and swing space for the entire building, making future upgrades in other units throughout the hospital possible.
The previous eighth floor layout was underused, so the design concept was driven primarily by the need for flexibility and acuity adaptability. The rooms in the new double-loaded corridor unit will first function as a MICU before transitioning to other uses in the future. The new floor design incorporates one isolation patient room with an anteroom, as well as a separate patient room accessible for patients of size.

 Building Disaster Resilience Through Collaboration
Building Disaster Resilience Through Collaboration Amae Health Expands to New York City
Amae Health Expands to New York City Hospital for Special Surgery Opens Two New Facilities in New Jersey
Hospital for Special Surgery Opens Two New Facilities in New Jersey Should We Be Testing Toilet Water in Patient Restrooms?
Should We Be Testing Toilet Water in Patient Restrooms? Healthcare Union Petitions for Increased Staff Safety at HCA Florida Hospitals
Healthcare Union Petitions for Increased Staff Safety at HCA Florida Hospitals