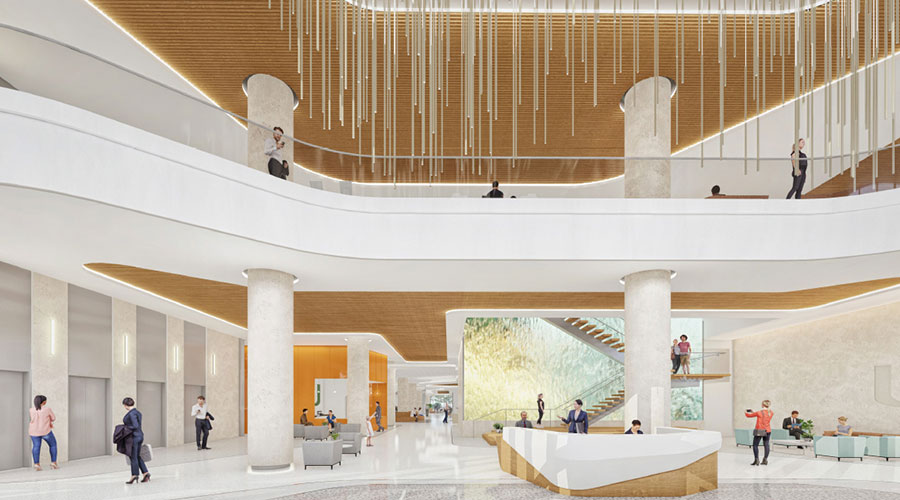Stamford (Conn.) Hospital's new outpatient medical building includes several new concepts to streamline care, according to an article on the Health Facility Management website.
The project introduced integrated imaging and procedure space, universal exam rooms and multidisciplinary collaborative work areas for staff.
The renovation project's biggest challenge was the coordination among the various specialty clinical groups occupying the space.
Exam/consultation rooms emphasize face-to-face communication with patients and daylight-filled collaboration rooms give staff space to meet.

 Design Plays a Role in the Future of Healthcare
Design Plays a Role in the Future of Healthcare Cedar Hill Regional Medical Center GW Health Officially Opens
Cedar Hill Regional Medical Center GW Health Officially Opens Designing Healthcare Facilities for Pediatric and Geriatric Populations
Designing Healthcare Facilities for Pediatric and Geriatric Populations Kaiser Permanente Announces New Hospital Tower at Sunnyside Medical Center
Kaiser Permanente Announces New Hospital Tower at Sunnyside Medical Center Building Disaster Resilience Through Collaboration
Building Disaster Resilience Through Collaboration