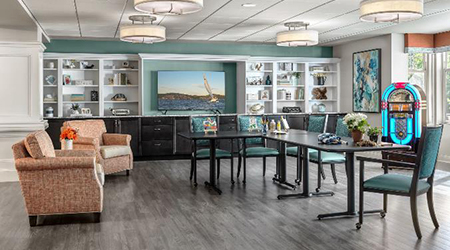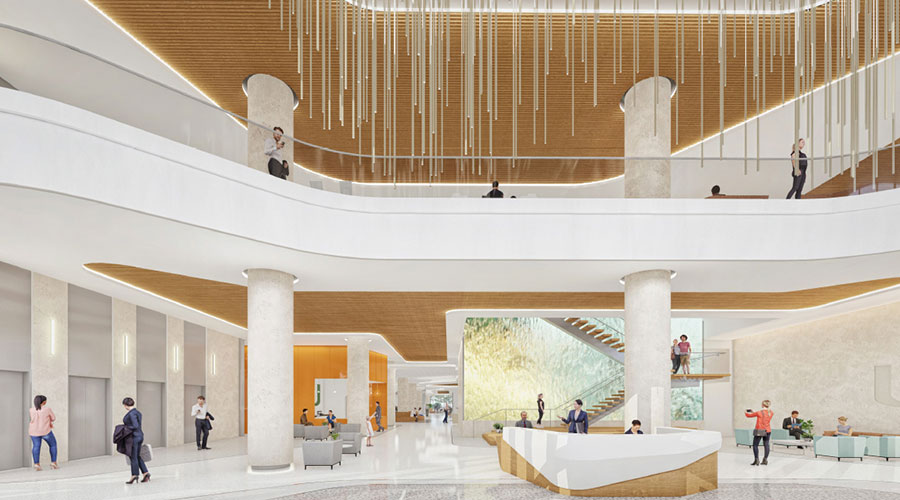Having served the Durham community for over 60 years, Croasdaile Village in Durham, North Carolina, tackled a necessary repositioning initiative to revitalize 147,635 square feet of its senior living campus. Spellman Brady & Company, paired with the architectural expertise of SFCS, and senior living expertise of the LCS Development group, to approach this challenge by combining current market trends with a hospitality approach to prepare for the future of the property.
Croasdaile Village aspired to add competitive amenities focused on health and wellness; this was accomplished by elevating its existing wellness program, providing more gathering spaces for residents to socialize, and expanding on-site dining venue options.
The renovation and addition were phased over the course of six years. The project includes the construction of 30 craftsman style cottages and four new Six-Plex Park Homes, an expansion and renovation of the current Assisted Living residences, with 16 new Memory Support suites, a new Wellness Center, along with a new physical and occupational therapy center, and several new dining venues. The existing Independent Living Village Commons was completely renovated including the main lobby, library, lounge, game area, formal dining, private dining, gift shop and corridors.
As the previous color palette led with neutral brown tones and traditional design influences, SBC’s interiors team introduced a spectrum of colors to energize key spaces, lighten and push the overall aesthetic toward a more transitional style.
The main entrance boasts bright, sophisticated finishes that are both inviting and leave a lasting first impression. The showstopping custom printed carpet offers a lively organic pattern with traditional influences rooted in Croasdaile’s heritage, accented by bold colors and an enlarged scale that skews transitional. Just beyond the main entrance, these colors and patterns are mimicked in a stately custom wallcovering mural installed above a lounge area outside of the new café. The seamless transition from one space to another provides ease of movement and creates distinctive and comfortable spaces throughout the sprawling property.
The new auditorium was designed with multiple purposes in mind; the community desired a large meeting room that could double as a recreational space with just a few simple modifications. The custom floor pattern developed specifically for the auditorium not only breaks up the expansive space, but it can be used as a bocce ball or croquet court.
Further down the corridor is a collection of storefronts invoking the feeling of walking through a town. Appropriately named “Mainstreet,” this area was designed to be used by residents of both Assisted Living and Memory Support. This bustling area includes a bistro, salon, activity room, library (“The Nook”), and a medical exam suite.
Partnered with Memory Support’s operational program, Heartfelt CONNECTIONS – A Memory Care Program , the Memory Support wing incorporates a reminiscence room with life stations, interactive art package, points of interest, jukebox for music therapy, rummage bins in sensory engaging accessories.
The impact of the redesigned, amenity-rich community at Croasdaile Village is apparent through notable improvements to residents’ well-being and engagement across all levels of care. This well-designed addition and renovation have helped to foster a positive, nourishing environment where residents, staff, prospective residents and their families will thrive for years to come.

 Design Plays a Role in the Future of Healthcare
Design Plays a Role in the Future of Healthcare Cedar Hill Regional Medical Center GW Health Officially Opens
Cedar Hill Regional Medical Center GW Health Officially Opens Designing Healthcare Facilities for Pediatric and Geriatric Populations
Designing Healthcare Facilities for Pediatric and Geriatric Populations Kaiser Permanente Announces New Hospital Tower at Sunnyside Medical Center
Kaiser Permanente Announces New Hospital Tower at Sunnyside Medical Center Building Disaster Resilience Through Collaboration
Building Disaster Resilience Through Collaboration