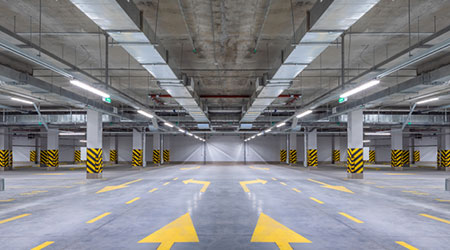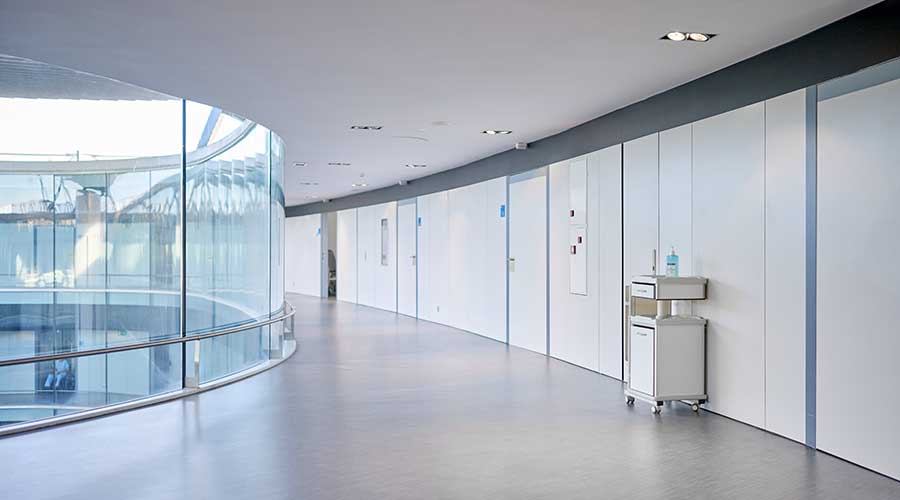The demand for additional beds and space to treat patients has resulted in some hospitals seeking to utilize unused parking garage floors as temporary treatment centers, according to an article on the Watry Design website.
There are important safety considerations to remember when repurposing garage space:
Parking structures are designed for much lower structural loads than hospitals - human uses have a much greater density per square foot and usually mean heavy equipment and furniture.
Fire and life safety requirements in parking structures are different from occupied spaces. Parking structures are assumed to have much lower occupancy rates. Healthcare facilities are designed for occupancies ranging from 240 square feet for treatment areas to 100 square feet for sleeping areas.

 Healthcare Facilities Look to Future-Proof Facilities
Healthcare Facilities Look to Future-Proof Facilities Yale New Haven Health Experiences Data Breach
Yale New Haven Health Experiences Data Breach Rethinking Facilities: A New-Generation Approach to Behavioral Healthcare
Rethinking Facilities: A New-Generation Approach to Behavioral Healthcare ThedaCare to Open Medical Center in Fond du Lac, Wisconsin
ThedaCare to Open Medical Center in Fond du Lac, Wisconsin UF Health Hospitals Rely on Green Globes to Realize Their Full Potential
UF Health Hospitals Rely on Green Globes to Realize Their Full Potential