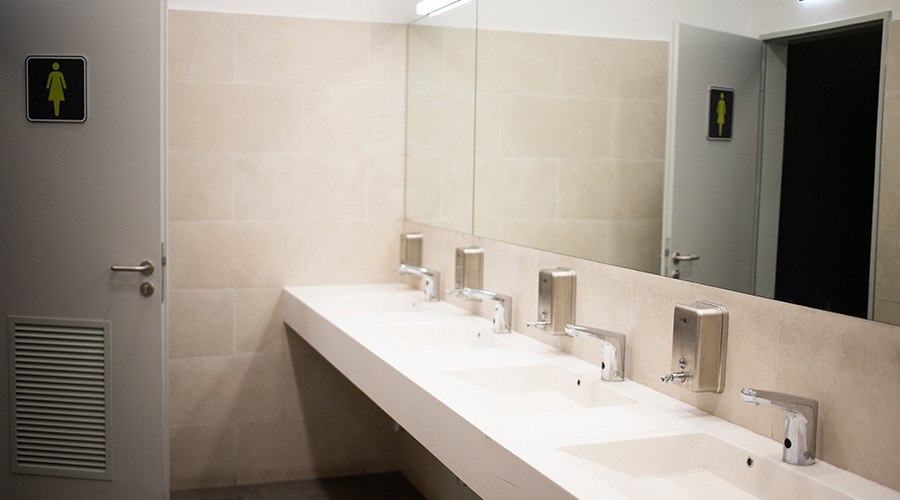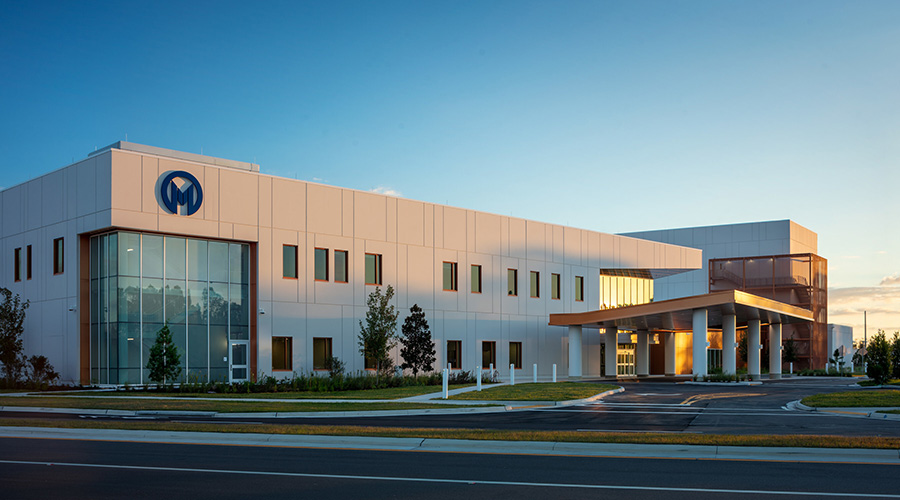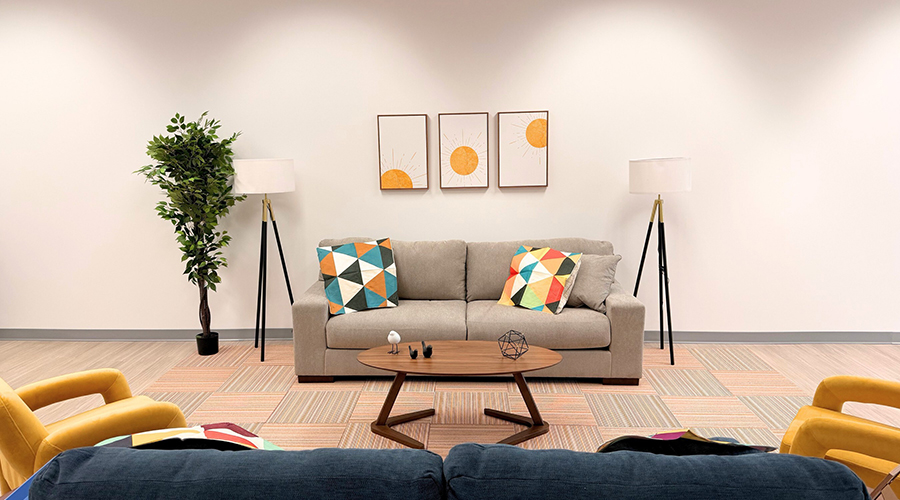Restroom design can play a large role in determining the image people have of a facility.
Even though restrooms frequently go unnoticed by building managers, they are one of the most visible and memorable areas within any facility to both building occupants and visitors. Surveys of both groups regularly show that the appearance and cleanliness of restrooms are below what they consider to be acceptable or desirable. Make a bad first impression, and chances are you are stuck with it for a very long time.
New construction and major renovation projects give managers the opportunity to greatly improve the image of their restroom facilities. The image that is projected by a facility's restrooms is a direct result of the planning that went into the design of the facilities. Planning is more than just selecting fixtures and finishes. Restrooms are high-use, high-maintenance areas, and unless they are specifically designed to address these factors, their appearance and cleanliness will suffer.
An article in the July issue of Building Operating Management discusses some of the factors that should be considered when designing a new restroom.

 What Lies Ahead for Healthcare Facilities Managers
What Lies Ahead for Healthcare Facilities Managers What's in the Future for Healthcare Restrooms?
What's in the Future for Healthcare Restrooms? Hammes Completes the Moffit Speros Outpatient Center
Hammes Completes the Moffit Speros Outpatient Center The Top Three Pathogens to Worry About in 2026
The Top Three Pathogens to Worry About in 2026 Blackbird Health Opens New Pediatric Mental Health Clinic in Virginia
Blackbird Health Opens New Pediatric Mental Health Clinic in Virginia