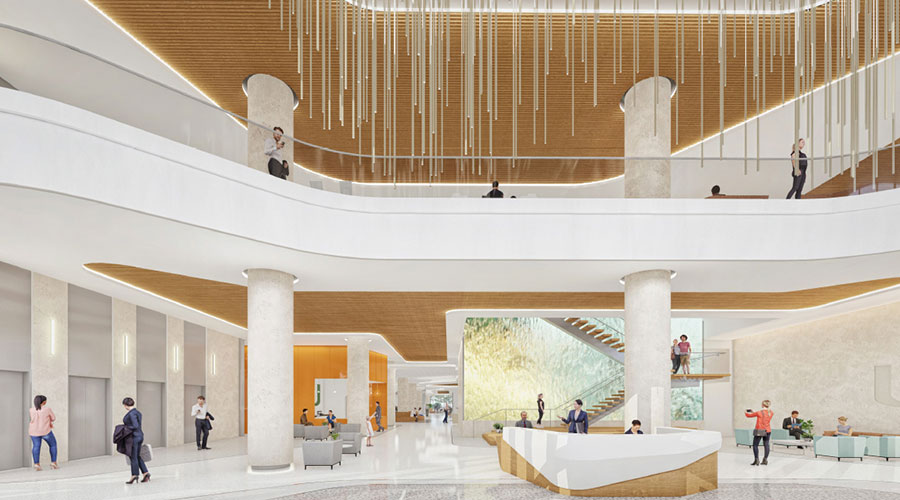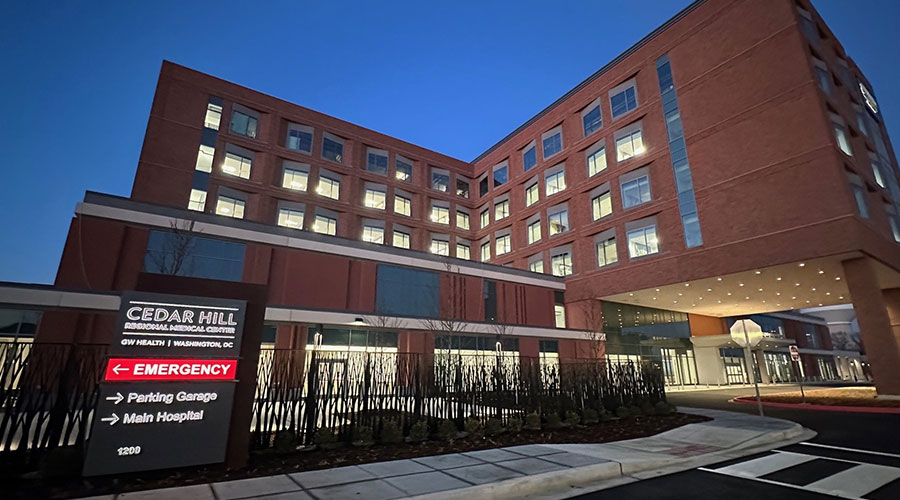The Inova Health System recently opened a new 12-story, 660,000-square-foot building that houses two distinct facilities, the Inova Women’s Hospital and the Inova Children’s Hospital. Located on the Fairfax Medical Campus in Falls Church, Virginia, the new facilities house 192 private women’s beds and 118 private pediatric patient beds.
Because noise control plays such an important role in healing, safety, and the well-being of patients and staff alike, the design team at Wilmot Sanz, the Gaithersburg-Maryland firm responsible for the design of the building, knew acoustics would have to be a key consideration in the interior environment of both facilities.
One way the design team met its objective was the selection of Ultima® Total Acoustics ceiling panels from Armstrong Ceiling Solutions for use in much of the building, including patient rooms, treatment rooms, corridors, nurses’ stations, and consultation rooms. Nearly 400,000 square feet were installed in an Armstrong Prelude suspension system with Axiom perimeter trim.
Ceiling panels absorb and block noise
“The acoustic performance of the ceiling was an important consideration,” said senior architectural designer Yiling Mackay. “Women who arrive to give birth or receive other medical care are under a lot of stress. As a result, we wanted to create an environment to help them feel more comfortable. One way to do that was to reduce the noise level.”
Ultima ceiling panels help accomplish that goal be providing Total Acoustics performance, meaning they absorb noise in a space (NRC of 0.70) and also keep it from traveling into adjacent spaces (CAC of 35). In addition to aiding patient comfort and recuperation, the panels can also help improve HCAHPS survey results as well as address HIPAA requirements.
In terms of aesthetics, Mackay said the design team was looking for a smooth, clean visual in the panels rather than a textured panel. Accessibility, cleanability, and recyclability were also considerations.
Selected for use in the nurseries and NICUs at the hospital were Optima® ceiling panels (NRC of 0.90) from Armstrong. “Sound absorption was the key criterion here,” Mackay said, “because young babies are so sensitive to noise.” The ceilings were also installed in the hospitals’ isolation rooms.
Wood-look metal ceilings add warmth
To help alleviate the stress of arriving patients, Mackay said that durable Armstrong MetalWorks RH200 ceilings in a Dark Cherry Effects wood look finish were chosen for many of the public spaces, including the main lobby. The rich, realistic wood visual on the metal panels matches the real wood paneling in many of the hospitals’ patient rooms and suites.
“Even though they are metal, the warm, natural wood look of the ceilings imparts a welcoming quality to the space,” she said. Acoustically, the metal panels are perforated and backed with an acoustical infill to provide additional noise reduction. Nearly 6,000 square feet of the metal ceilings were installed.
To provide additional sound control in the lobby area, the design team selected two different Armstrong ScoundScapes Shapes acoustical clouds. Offered in multiple standard sizes and shapes as well as custom, the clouds are designed to define spaces and reduce noise in open areas.
At the Inova facility, square clouds were installed vertically on a back wall in the main concourse using a wall attachment kit. “We wanted additional absorption in this very open area to reduce noise since there were so many hard surfaces,” Mackay said.
Circular clouds provide spot acoustics
Circular acoustical clouds were installed on the ceiling over each of the lobby’s registration stations. “The circular shapes not only added an interesting visual element but also provided spot acoustics to help ensure patient privacy,” she said. These ceilings were installed directly onto the ceiling using a drywall attachment kit.
Selected for use in the building’s two gift shops were MetalWorks 3D ceilings along with Suprafine grid and Axiom trim, all from Armstrong. Available in 1”, 2”, 3”, and 4” panel heights, the 2’x 2’ panels can be installed either up or down to create unique ceiling designs of varying panel heights, imparting a three-dimensional effect. At the Inova facility, the panels are white and perforated to provide noise reduction.
Looking back on the project and considering the myriad of acoustical ceiling systems that were used, Mackay said the ability to work with a single supplier for all the ceilings in the project, including panels, grid, trim, and other accessories, was definitely advantageous.
As a case in point, she said that incorporating lighting fixtures in the metal ceilings initially proved to be a challenge for the design team, but “the Armstrong support staff was very responsive and eager to help. They provided us with plenty of choices. They also provided mock-ups which helped greatly.”

 Design Plays a Role in the Future of Healthcare
Design Plays a Role in the Future of Healthcare Cedar Hill Regional Medical Center GW Health Officially Opens
Cedar Hill Regional Medical Center GW Health Officially Opens Designing Healthcare Facilities for Pediatric and Geriatric Populations
Designing Healthcare Facilities for Pediatric and Geriatric Populations Kaiser Permanente Announces New Hospital Tower at Sunnyside Medical Center
Kaiser Permanente Announces New Hospital Tower at Sunnyside Medical Center Building Disaster Resilience Through Collaboration
Building Disaster Resilience Through Collaboration