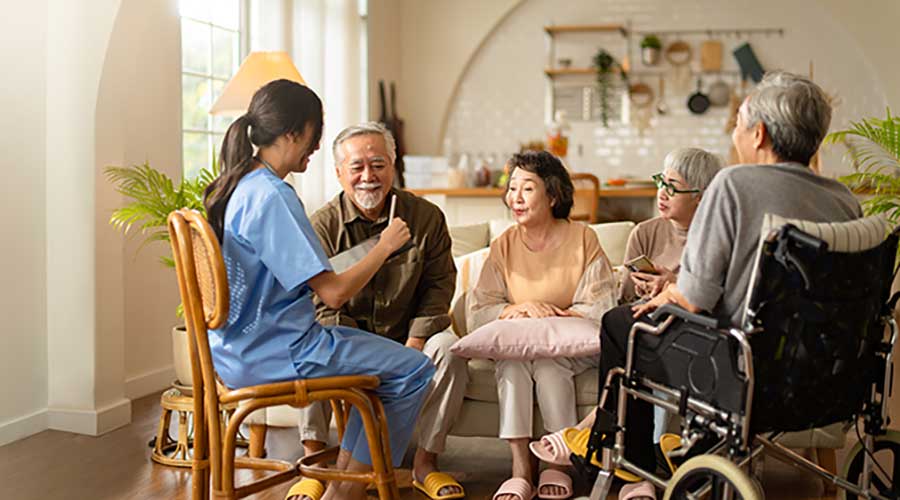Cost is not the first consideration for healthcare facilities managers when it comes to improving the safety in senior care facilities. More often, families are choosing facilities that not only prioritize community but make safety features and access control high priorities. Knowing this, it is up to designers to create innovative, inviting spaces that allow residents to engage with one another and that are safe and secure.
Healthcare Facilities Today spoke with Alli Mallory, associate principal with HED, on the ways designers are planning for safety elements within new and renovated facilities.
HFT: How are companies working safety elements into the designs for senior care facilities? How has this changed over the years?
Mallory: Companies are focusing on access control, meaning monitoring who is coming and going from different areas within the facilities. Depending on the level of care, certain areas within the facility may need more monitoring capabilities than others. One method of doing this is by designing nurses' stations to have better visibility of the rooms and of the residents. Additionally, resident-specific monitoring can now be mobile. Instead of only providing stationary pull cords where required by code, wireless pendants can be worn by residents to ensure that they can always call for help whether they are near a pull cord or not.
HFT: How can design elements help with emergency preparedness in senior care facilities? What elements should facilities managers be aware of?
Mallory: Facility managers should consider wayfinding elements that help residents and visitors navigate the building and egress out in an emergency. These elements could include colored pathways on floors or clear directional signs on walls. Designers should think beyond the safety codes and consider how the building will actually be used and not just what is required by code. It’s also important to include staff and residents as part of the design process because it can help drive the best possible design that meets code requirements while still ensuring the unique needs of the facility are met.
HFT: What are some things that designers have to consider when planning for safety that some might not realize?
Mallory: Designers must consider that senior care facility residents are active adults and not the stereotypical “senior care facility” term. I think most designers realize this, but it is important to design for aging in place and for those that many want to reside in a more active community. Technology has allowed us to better monitor residents who are not under 24/7 supervised care, without impacting their daily lives. Examples include beds that detect and report incontinence and front door wellness check sensors that notify staff if a resident has not opened their door that day.
HFT: Are there certain safety standards that you have to follow when designing for a senior care facility? How do you ensure that all steps were met during the process?
Mallory: Code compliance is always a must. We design for the health, safety and wellbeing of the residents, while also providing a wonderful place to reside. Each jurisdiction and licensing arm has their code requirements, so we meet with these entities early in the design process to ensure that we fully understand their specific requirements. Typically, we will be adhering to the International Building Code and NFPA 101. We also make sure to understand whether the facility will be publicly or privately funded, as this can impact which licensing requirements we need to follow. Once we have all of the key stakeholders and approvers in place, we keep them updated throughout the design process to ensure that they can review the project progress and raise any concerns early.
Mackenna Moralez is the associate editor for the facilities market.

 UF Health Hospitals Rely on Green Globes to Realize Their Full Potential
UF Health Hospitals Rely on Green Globes to Realize Their Full Potential How Healthcare Facilities Can Be Truly Disaster-Resilient
How Healthcare Facilities Can Be Truly Disaster-Resilient TriasMD Breaks Ground on DISC Surgery Center for San Fernando Valley
TriasMD Breaks Ground on DISC Surgery Center for San Fernando Valley Bigfork Valley Hospital Falls Victim to Data Breach
Bigfork Valley Hospital Falls Victim to Data Breach AI-Driven Facilities: Strategic Planning and Cost Management
AI-Driven Facilities: Strategic Planning and Cost Management