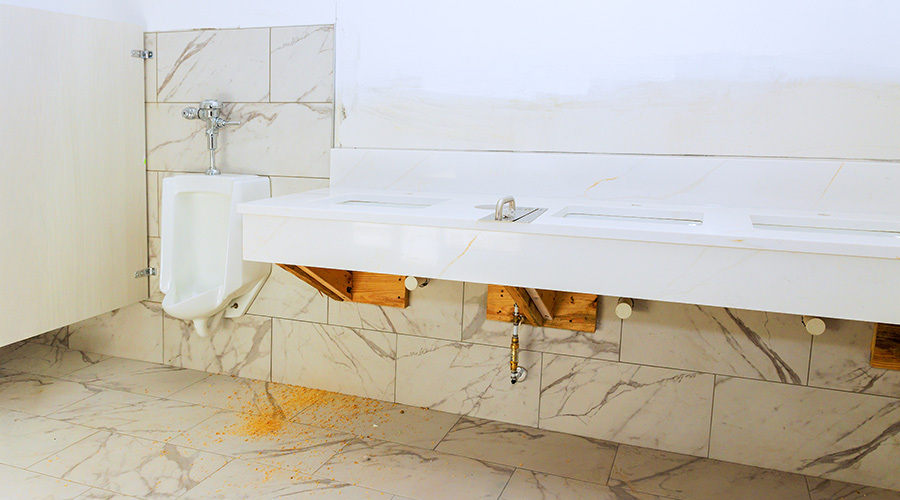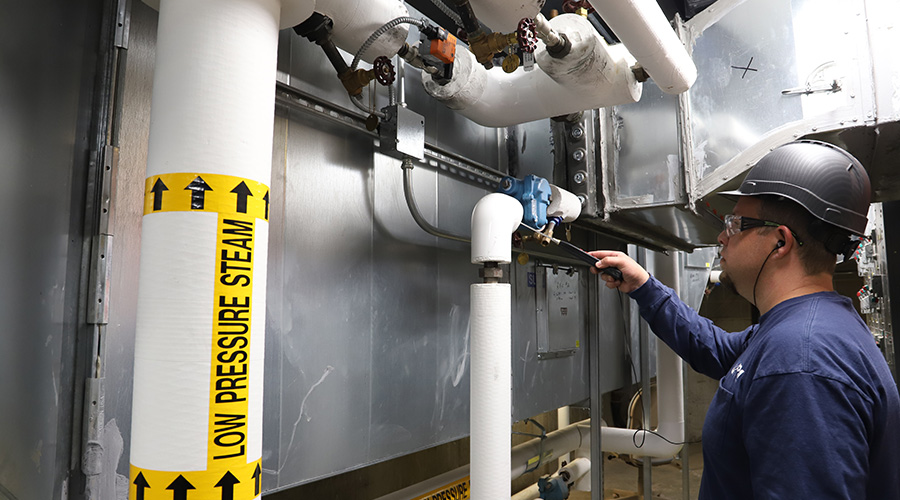Energy management and automation specialist Schneider Electric has unveiled its Clinical Environment Optimization system, aimed at hospital environments.
The optimiser is delivered as an application for the company's StruxureWare Building Operation software and integrates hospitals' clinical infrastructure with corresponding facility elements.
The Clinical Environment Optimization tool creates interoperability between a hospital’s building management system (BMS) and its clinical scheduling, housekeeping and admission, discharge and transfer systems.
It shares the occupancy status of patient rooms and operating theaters with the hospital’s BMS through the Health Level-7 (HL7) interface.
The BMS then sets rooms to predetermined set points for HVAC and lighting during vacancy to achieve energy savings during unoccupied times.
The BMS puts the room back into normal operation when it receives a notification that the patient will be returning or when a room has been assigned to maintain the optimal environment for patient healing and satisfaction.
Key benefits of the Clinical Environment Optimization platform include energy savings, improved staff productivity, and enhanced patient satisfaction.
Facilities managers can reduce energy use in rooms that are vacant or unoccupied for long periods of time, and patients have the ability to specify their preferred room temperature during the admission process or control it from their room via a mobile app.

 Biofilm 'Life Raft' Changes C. Auris Risk
Biofilm 'Life Raft' Changes C. Auris Risk How Healthcare Restrooms Are Rethinking Water Efficiency
How Healthcare Restrooms Are Rethinking Water Efficiency Northwell Health Finds Energy Savings in Steam Systems
Northwell Health Finds Energy Savings in Steam Systems The Difference Between Cleaning, Sanitizing and Disinfecting
The Difference Between Cleaning, Sanitizing and Disinfecting Jupiter Medical Center Falls Victim to Third-Party Data Breach
Jupiter Medical Center Falls Victim to Third-Party Data Breach