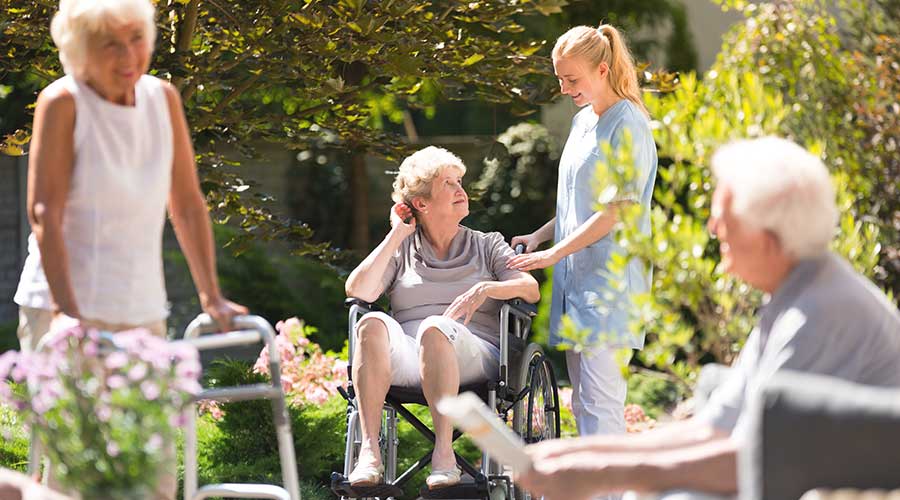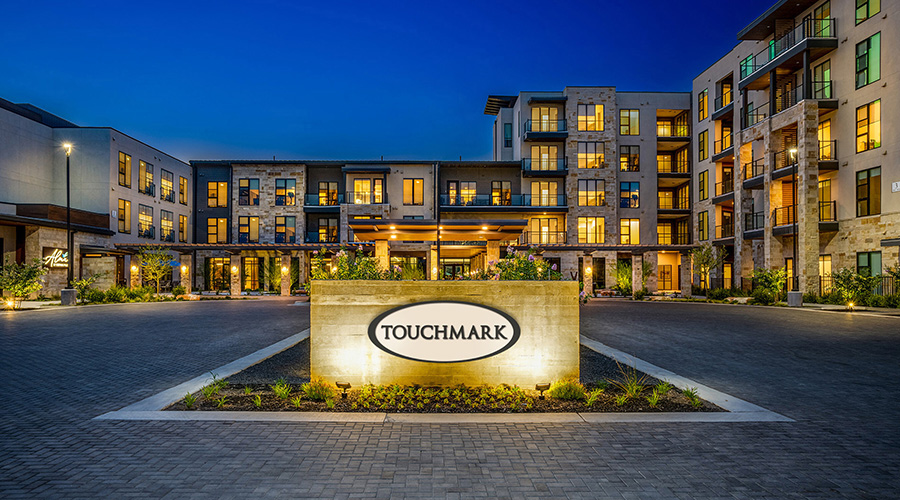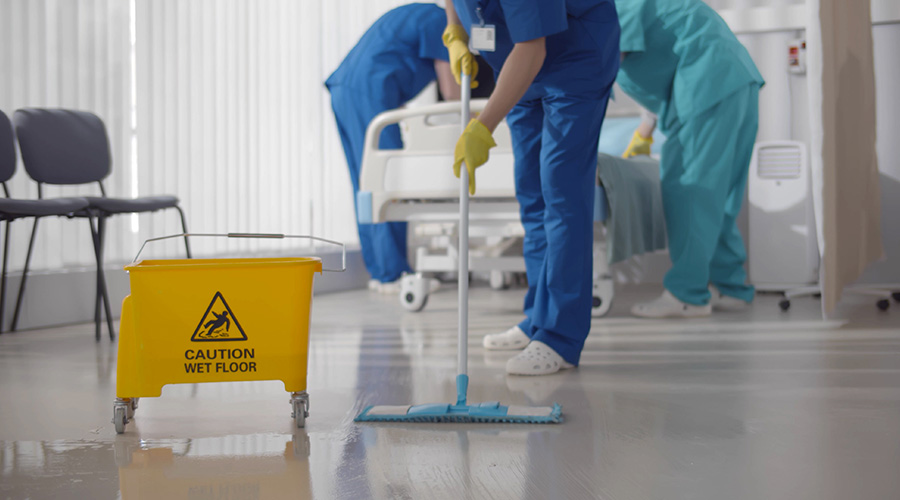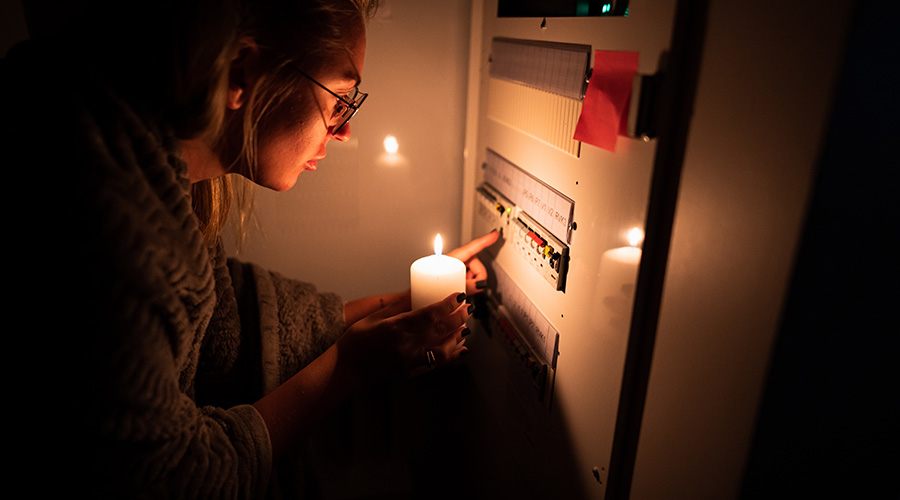Senior care facilities were once seen as places where elderly loved ones went to live out their days and nothing more. They were lackluster and drab and too often used as a threat to aging family members.
Today, families are looking for senior care facilities that create a community, bolster mental health and prioritize safety. Knowing these demands, designers have begun implementing new approaches from the beginning of the design process with the end goal of having occupants thrive and live out the rest of their lives with purpose. Healthcare Facilities Today spoke with Bryan Moore, CEO and president of DBA Architects, on ways they are working to balance safety and independence within senior care facilities.
HFT: How are companies working safety elements into the designs for senior care facilities? How has this changed over the years?
Moore: Facilities today are more akin to a boutique-style resort hotel, with room service meals, social events, outdoor dining, therapeutic workout facilities and much, much more.
Access and egress:
- Building and facility access controls: Primary to patient and resident safety is access control. Preferably that would be done by a full-time, around-the-clock, in-person security staff, but there are particularly good electronic monitoring and access systems in the market that work well. Well-monitored secondary entrances exits such as fire egress doors, loading docks and administrative offices are essential. Outdoor areas such as outdoor dining, physical therapy areas, and recreational areas must be fenced and monitored, as well.
- Windows: Light, fresh air and views are essential to patient and resident well-being. Studies have shown a direct link between bright, airy spaces with views and people’s overall health. Controls, however, must be added to limit how far they can open if operable windows are selected.
- Disasters and evacuation: Every area of the country is susceptible to disasters, from hurricanes to tornadoes. Seniors with limited mobility are not easily evacuated and many times must shelter in place. Therefore, fallout shelters, high impact glass, reinforced exterior walls, emergency power generators and even backup water supplies are necessary.
- Furnishings, fixtures, and doors: Avoid sharp corners on casework, cabinets and furnishings. Round is always a better option. Swinging doors create mobility problems and can even trap a person with disability. Barn door sliders are a better choice for patients, residents and staff.
- Lighting and color: Falls are one of the leading causes of death and significant injury for people 65 and older. Limited vision is one of the main contributing factors. Providing adequate lighting, with natural light being preferred, and color contrast between flooring and wall surfaces allows the residents to safely navigate their environment. Light reflective values (LRV) should be at least a 30-degree difference in colors for the flooring in contrast to colors of the walls.
- Flooring: Be mindful of flooring transitions where different flooring types are used, as even the smallest difference in size of the material can cause a trip hazard. It is a better design practice to pick a material that can be used throughout the entire facility. You should also avoid strongly patterned flooring designs to avoid visual disorientation, and as stated above consideration of color LRV s and adequate lighting are necessary. In the past, shiny floor finishes were selected because shiny was equated to clean, but shiny is achieved by being highly reflective. As we age and suffer a decline in cognitive, visual and physical abilities, highly reflective or shiny surfaces create disorientation. Monochromatic flooring that has a low reflectivity is best used in these facilities. Fluid spills are also common in senior facilities, so special attention has to be used in selecting non-slip surfaces and flooring when wet.
- Infection control: Over 40 percent of deaths during the COVID-19 pandemic were in assisted living and rehab hospitals. The residents were the most vulnerable. Infection control when designing these new facilities must be at the forefront.
- Private rooms: For myriad reasons, shared rooms are probably a thing of the past. Primary to that is infection control safety. Private rooms and private baths help control the spread of pathogens from one resident to the other. It also adds to a healthy attitude of independence, privacy and well-being.
- Individualized HVAC: Fresh-air intake, exhaust, heating and cooling contained within each patient or resident suite isolates and eliminates airborne pathogens between spaces. Adjustable air pressure between corridors and suites helps stop airborne pathogens from migrating from space to space.
- Air and light: One of the essential ideas behind a healthy mind and body wellness is sunlight, ample fresh air and pleasing views. Often overlooked, these are essential elements to a healthy and safe living environment.
- Circadian lighting: Aids to regulate wake and sleep cycles during isolation is essential for maintaining healthy patients and residents. Sleep deprivation is one of the leading causes of health-related issues.
- Thoughtful headwall design: A well-designed headwall having medical gasses, power and nurse call convenient and concealed helps limit bacterial transfer.
- Copper: Copper is approved by the U.S. Environmental Protection Association as an effective antimicrobial material. It is expensive, but the targeted use at grab bars, handrails, toilet fixtures and hardware in high-traffic areas is highly beneficial in stopping pathogen transmission.
- Strategically located, built-in personal protection equipment: PPE built into convenient cabinets at patient and resident suite entrances, main and secondary entrances, and exits from the buildings is essential in today’s senior facilities design.
- Touchless controls and hands-free doors: Motion-sensing controls for doors, faucets, soap dispensers, toilets and thermostats can limit the spread of bacteria and increase mobility.
- Telehealth technologies: Video chat hardware in every suite improves care and limits transfer of infectious disease.
HFT: Are there certain safety standards that you have to follow when designing for a senior care facility? How do you ensure that all steps were met during the process?
Moore: Yes. Every state has very stringent codes and guidelines for the design of facilities for the elderly and all facilities must comply with the Americans with Disabilities Act. Many states have adopted the design guidelines from the Facilities Guidelines Institute.
HFT: How can design elements help with emergency preparedness in senior care facilities? What should facilities managers be aware of?
Moore: Every area of the country is susceptible to disasters, from hurricanes to tornadoes. Seniors with limited mobility are not easily evacuated, so sheltering in place is sometimes the safest option. Therefore, fallout shelters, high impact glass, reinforced exterior walls, emergency power generators and even backup water supplies are necessary. Facility managers should have an evacuation and shelter-in-place plan of action and practice it from time to time.
HFT: In what ways can design help balance safety and independence in senior care facilities?
Moore: Design to me is magic. It can solve so many of society’s ills. In senior care facilities, air, light, color, security, texture and mobility contribute to our mental health and add years to each of our lives—productive, fulfilling years.
Mackenna Moralez is the associate editor for the facilities market.

 Building Sustainable Healthcare for an Aging Population
Building Sustainable Healthcare for an Aging Population Froedtert ThedaCare Announces Opening of ThedaCare Medical Center-Oshkosh
Froedtert ThedaCare Announces Opening of ThedaCare Medical Center-Oshkosh Touchmark Acquires The Hacienda at Georgetown Senior Living Facility
Touchmark Acquires The Hacienda at Georgetown Senior Living Facility Contaminants Under Foot: A Closer Look at Patient Room Floors
Contaminants Under Foot: A Closer Look at Patient Room Floors Power Outages Largely Driven by Extreme Weather Events
Power Outages Largely Driven by Extreme Weather Events