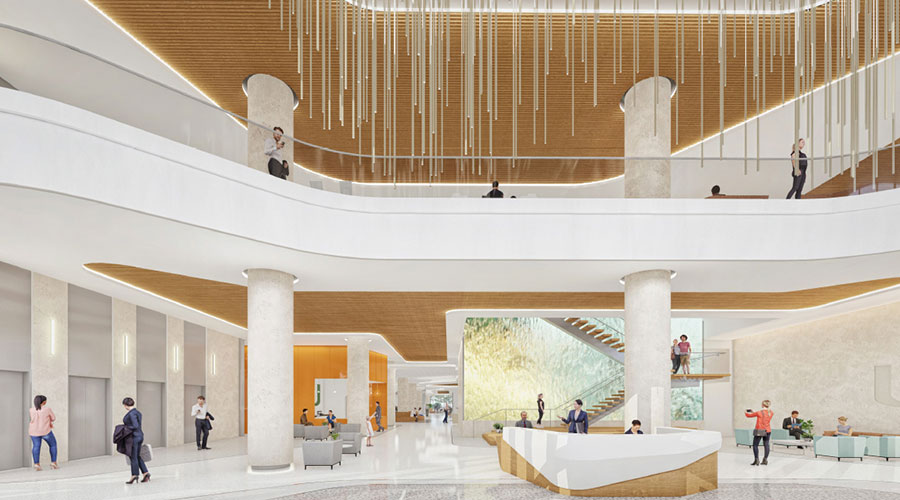Focus: Facility Design
Setting clinic design standards
Architects planning a post-occupancy evaluation to assess strengths and weaknesses of different clinic environments to create a standardized approach for design, according to an article on the Healthcare Design website
Architects are planning a post-occupancy evaluation to assess strengths and weaknesses of different clinic environments to create a standardized approach for design, according to an article on the Healthcare Design website. For the project, three unnamed primary care clinics designed by award-winning healthcare design firms were analyzed using a methodology developed for a similar effort at the military health system, tailoring it for outpatient care.
Read the article.
November 10, 2016
Recent Posts
Signature Healthcare Brockton Hospital used opportunity to renovate key systems and components and expand facility operations.
The alleged suspect was taken into police custody, and the threat was determined to be unfounded.
Unauthorized individuals gained access to 67,000 files in OCH’s possession.
With no healthcare facilities popping up, designers need to create spaces that will stand the test of time.
It is the first freestanding, full-service hospital to be constructed in Washington, D.C., in over 25 years.

 Electrical Fire Tests Resilience of Massachusetts Hospital
Electrical Fire Tests Resilience of Massachusetts Hospital Bomb Threat Alleged at Illinois Hospital
Bomb Threat Alleged at Illinois Hospital OCH Regional Medical Center Caught Up in Data Breach
OCH Regional Medical Center Caught Up in Data Breach Design Plays a Role in the Future of Healthcare
Design Plays a Role in the Future of Healthcare Cedar Hill Regional Medical Center GW Health Officially Opens
Cedar Hill Regional Medical Center GW Health Officially Opens