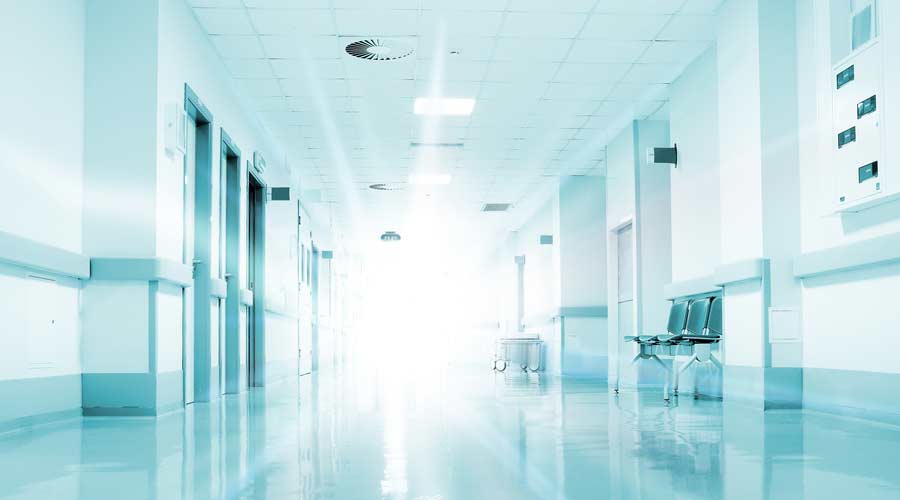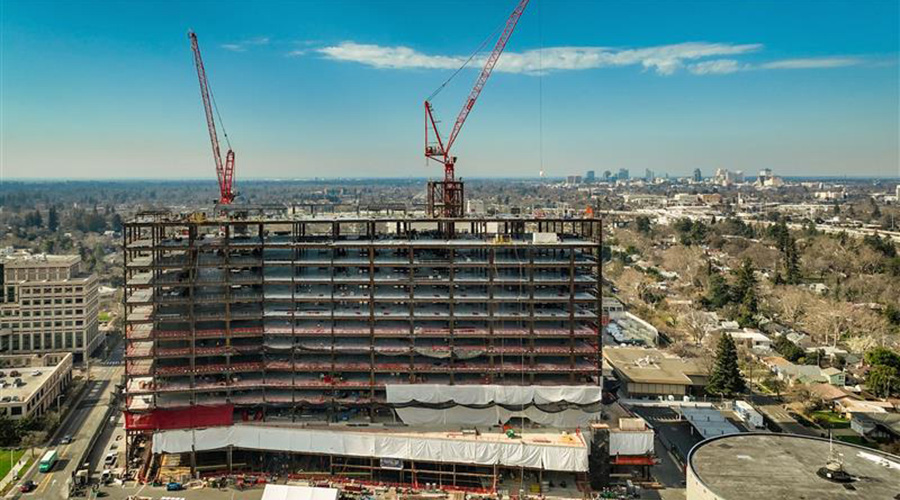Sharp Memorial Hospital has broken ground on its expansion of the Cushman Emergency and Trauma Center. The center’s expansion will provide 31 new treatment rooms, a new CT room, two specialized rooms for patients with contagious diseases and an expanded quick-care pod to meet the needs of the growing San Diego community.
The center’s expansion is part of the first phase of the transformational capital projects. The investment will: infuse the campus with new and enhanced clinical facilities and services; incorporate advanced medical and information technology; and increase capacity and ease of access for patients throughout San Diego.
The modernization will be completed in several phases over the next decade. Additional capital projects include:
New patient tower at Sharp Memorial Hospital: The centerpiece of the transformation will be a new, seven-story tower for patient care. The tower, which will feature 152 beds in advanced medical and surgical units for Sharp Memorial, will include dining facilities and office and conference space for clinical and specialty programs.
Expansion of Sharp Mary Birch Hospital for Women & Newborns: A six-story addition on the north side of the hospital will add 15 beds for women’s services.
Creation of a Critical Care Podium: A connecting platform will enhance the delivery of care and provide a more seamless experience across the campus. The podium will integrate all surgical and procedural areas at Sharp Memorial, Sharp Mary Birch and Sharp Memorial Outpatient Pavilion onto the same level. Enhancements will be made to increase safety, streamline operations and improve the experience for patients, guests and team members.
Additional features: The physical transformation will allow for expanded pharmacy services, an enhanced dining experience for patients and guests and a new central energy plant.

 Assisted Living Facility Violated Safety Standards: OSHA
Assisted Living Facility Violated Safety Standards: OSHA McCarthy Completes Construction of Citizens Health Hospital in Kansas
McCarthy Completes Construction of Citizens Health Hospital in Kansas California Tower at UC Davis Health Topped Out
California Tower at UC Davis Health Topped Out What 'Light' Daily Cleaning of Patient Rooms Misses
What 'Light' Daily Cleaning of Patient Rooms Misses Sprinkler Compliance: Navigating Code Mandates, Renovation Triggers and Patient Safety
Sprinkler Compliance: Navigating Code Mandates, Renovation Triggers and Patient Safety