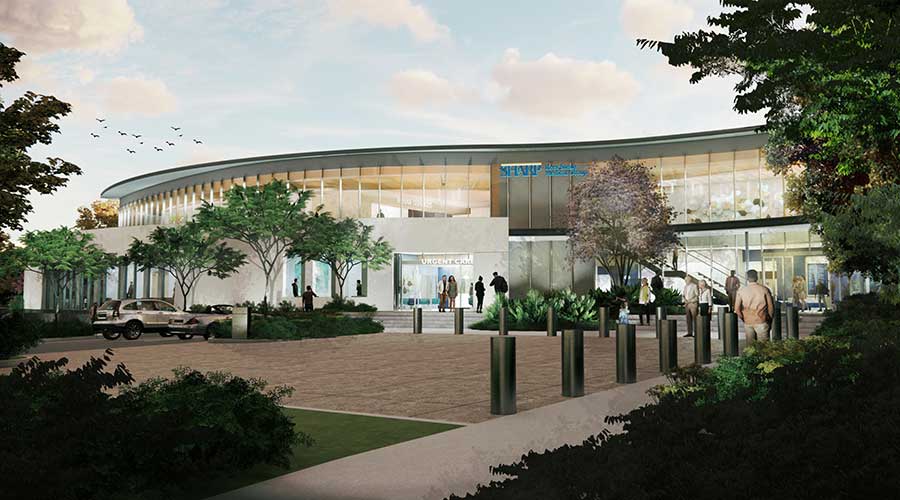Sharp Rees-Stealy Otay Ranch Medical Center is undergoing a significant transformation. The $86 million project consists of a new two-story medical office building with an urgent care center, advanced imaging technology and expanded services, as well as a 610-stall parking structure.
The new building is expected to open in 2025 and will help support the healthcare needs of the region’s growing population. It will add 60,000 square feet of space to the medical center — nearly doubling the facility’s size. The new construction will be attached to the existing medical center and connected by interior lobbies.
Once complete, the lower level will feature an urgent care center, advanced radiology services and a new lab. The second level will house specialty departments, including oncology, dermatology, audiology and physical therapy for adults and children. Sharp Rees-Stealy Otay Ranch will remain open during the construction period.
Designed by HGW Architecture with DPR Construction serving as the general contractor, the expansion will take place in two phases. The first phase is already complete and includes the construction of a new four-level parking garage with capacity for 610 vehicles. The parking structure opened in December 2023. The second phase of the project is underway, which includes the medical office building expansion.

 UF Health Hospitals Rely on Green Globes to Realize Their Full Potential
UF Health Hospitals Rely on Green Globes to Realize Their Full Potential How Healthcare Facilities Can Be Truly Disaster-Resilient
How Healthcare Facilities Can Be Truly Disaster-Resilient TriasMD Breaks Ground on DISC Surgery Center for San Fernando Valley
TriasMD Breaks Ground on DISC Surgery Center for San Fernando Valley Bigfork Valley Hospital Falls Victim to Data Breach
Bigfork Valley Hospital Falls Victim to Data Breach AI-Driven Facilities: Strategic Planning and Cost Management
AI-Driven Facilities: Strategic Planning and Cost Management