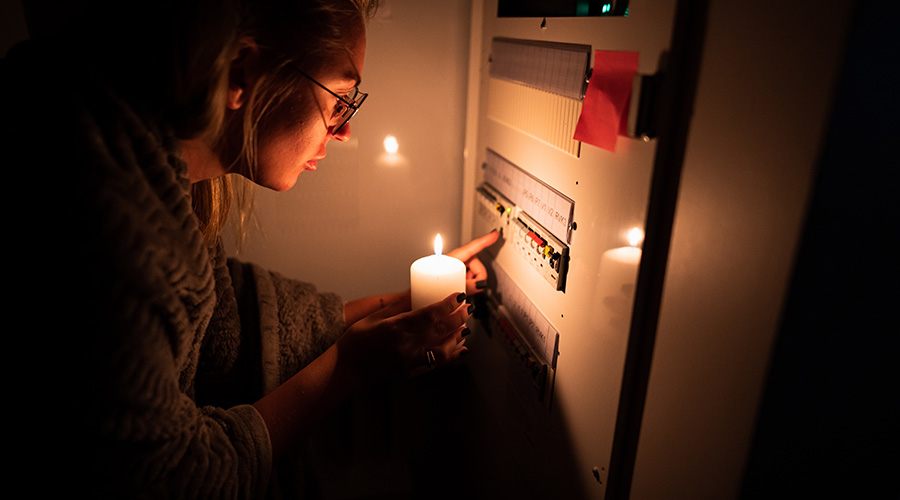The neonatal intensive care unit (NICU) was selected as the subject of the second annual Patient Experience Simulation Lab (PESL) at the 2013 Healthcare Design Conference, according to an article on the Healthcare Design magazine website.
The Institute for Patient-Centered Design, established to give patients and families a voice in healthcare facility design, presented the lab.
The PESL enabled participants to experience the effects of design on functions that take place inside these spaces, guided with input from actual clinicians, patients, and families, the article said.
Because neonates have underdeveloped eyes, indirect lighting was incorporated into the PESL model to limit exposure to excessive light, the article said. At night, to prevent disturbing babies trying to sleep, fixtures were adjustable with soft amber light as well as a brighter white light for daytime.
Lighting controls were made accessible to both staff and parents at the headwall and by remote control.
The simulation team introduced products to facilitate kangaroo care (holding the infant skin-to-skin) and breastfeeding. They included an incubator that can monitor temperature even when the patient is being held and a bedside recliner with comfort settings that support new moms practicing kangaroo care while sleeping.
Read the article.

 Building Sustainable Healthcare for an Aging Population
Building Sustainable Healthcare for an Aging Population Froedtert ThedaCare Announces Opening of ThedaCare Medical Center-Oshkosh
Froedtert ThedaCare Announces Opening of ThedaCare Medical Center-Oshkosh Touchmark Acquires The Hacienda at Georgetown Senior Living Facility
Touchmark Acquires The Hacienda at Georgetown Senior Living Facility Contaminants Under Foot: A Closer Look at Patient Room Floors
Contaminants Under Foot: A Closer Look at Patient Room Floors Power Outages Largely Driven by Extreme Weather Events
Power Outages Largely Driven by Extreme Weather Events