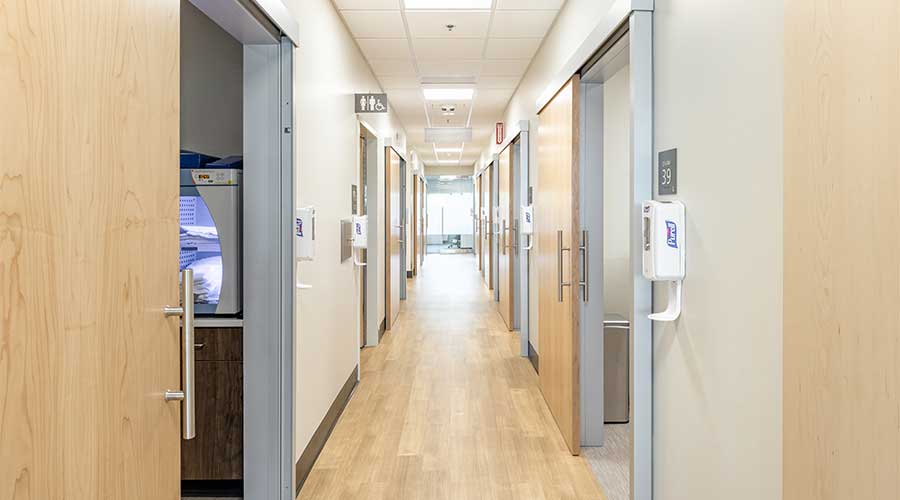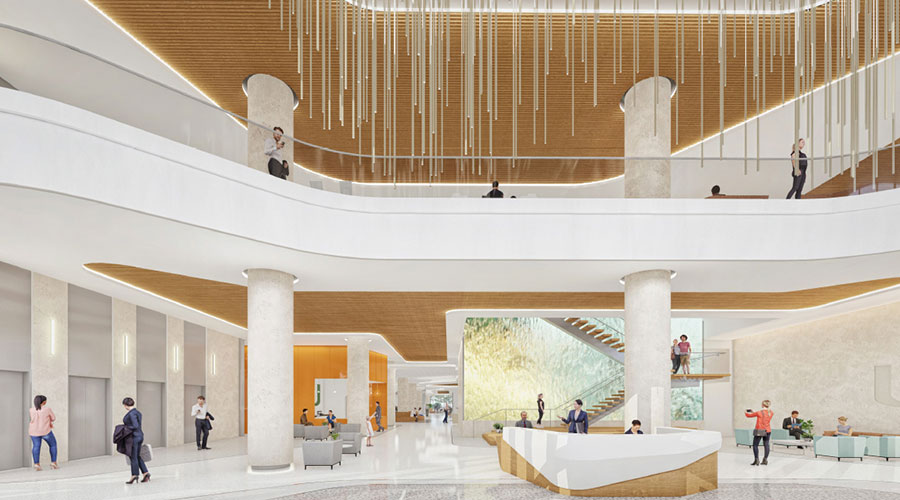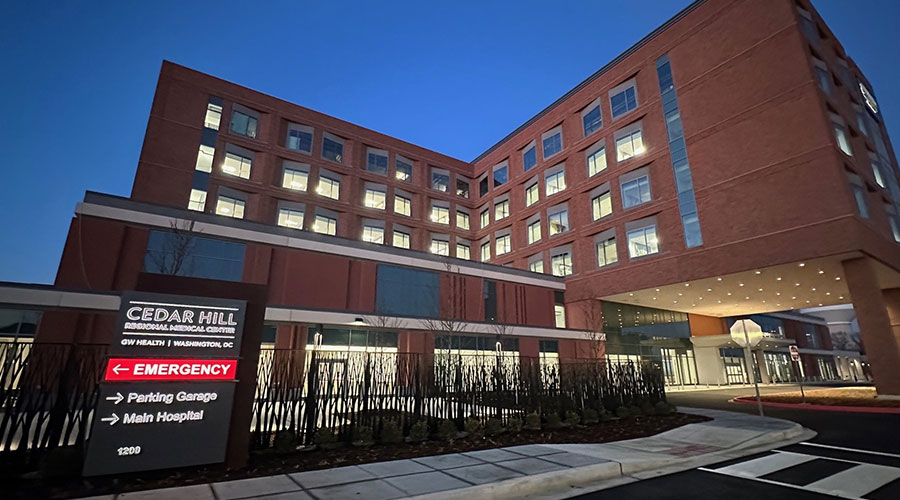In 2022, Pacific Medical Centers (PacMed) moved into Providence Health’s Gately-Ryan Building in Renton, Washington. The modern self-check-in system, expanded access to physical therapy services and cardiovascular lab work toward a more positive patient experience by making medical center visits easier and more efficient.
The building’s ease-of-use and efficiency goals extend to one of the most frequently used features — the doors. Often overlooked, doors can optimize a space while also supporting occupant comfort. Providence Health and JRJ Architects specified an interior sliding door system because it is designed to meet the needs of today’s healthcare facilities.
Sliding doors eliminate a doors’ swing path to maximize square footage, helping to create exam rooms that maximize useable space and are more accessible to align with PacMed’s patient-focused healthcare philosophy.
Maximizing space
“Providence Health learned these doors save 10 square feet per exam room because they require no swing clearance,” says Erin Couch, director of architectural standards and design with Providence Health. The added space allows exam rooms to hold more essential items and be more accommodating to those with mobility assistive devices like walkers or wheelchairs. These doors are also easier to operate because they do not require an approach clearance. From a patient’s perspective, this makes self-rooming easier.
Interior sliding doors also allow more exam rooms to fit within the building overall, which adds to the efficiency with which PacMed can provide quality healthcare.
“Clients often want more exam rooms,” says Jason Mullavey with JRJ Architects, LLC. “Sliding doors’ space-saving design effectively gave us an extra exam room for every 11 we planned by eliminating the traditional door swing into the room.”
From an administrative perspective, more rooms facilitate easier appointment scheduling for staff. It also reduces time spent in the waiting area, both of which create an environment focused on occupant comfort.
Improved wayfinding
“The doors also support clear signing opportunities to improve wayfinding,” Mullavey says.
Sliding doors can be fitted with placards or laminated with their room and wing number to indicate whether a person is in PacMed’s clinic space, physical therapy space or cardiovascular lab. Further, because the doors do not swing, an open door will never block the rooms behind it. This contributes to a welcoming environment and alleviates hallway congestion.
This, in conjunction with providing more exam rooms in general, drives efficiency because staff can move smoothly between rooms. It also helps patients navigate the space with less confusion. Both streamline the building’s use, which can lead to reduced waiting times for a better patient experience.
Standardizing hardware
The interior sliding door system provide so many benefits Providence Health has standardized their use. Standardization simplifies the design process.
“Hardware can be difficult and challenging to specify for healthcare projects,” Couch says. “There are many operational and opening width requirements to juggle. A clean and easy-to-use standard removes the guesswork from specifying a door.”
This unified approach helps ensure the door fits all building code requirements, including the Americans with Disabilities Act (ADA), and lowers the possibility of having to redo door specification.
In addition, the door hardware is ADA compliant, so all patients can have equal access to PacMed’s care. Because sliding doors do not need approach clearance and are fitted with soft closers, they are easily operated. This embodies PacMed’s commitment to putting patient needs first and the design goal for a building that supports positive occupant experiences.
Sustainability, too
PacMed’s sliding door system also helps the Providence Health Gately-Ryan Building work toward the healthcare campus’ overarching sustainability goals.
“The wooden doors also present a key element. They are certified by the Forest Stewardship Council,” Couch says. Ensuring door materials come from responsibly managed forests, council certification indicates the growth of the trees used for the doors is sustainable and that the sale of the materials benefits those nearest to the forest socially and economically. Because Providence Health has over 50 healthcare campuses, all of which use hundreds of interior doors, the sustainability potential represented by council certification quickly adds up.
Doors are often overlooked as a way to improve accessibility and efficient use of space. The interior sliding doors helped JRJ Architects plan the facility to maximize room number without having to shrink room size. Eliminating the need for approach clearance and having easy to use hardware, the door also supports access for all.

 Design Plays a Role in the Future of Healthcare
Design Plays a Role in the Future of Healthcare Cedar Hill Regional Medical Center GW Health Officially Opens
Cedar Hill Regional Medical Center GW Health Officially Opens Designing Healthcare Facilities for Pediatric and Geriatric Populations
Designing Healthcare Facilities for Pediatric and Geriatric Populations Kaiser Permanente Announces New Hospital Tower at Sunnyside Medical Center
Kaiser Permanente Announces New Hospital Tower at Sunnyside Medical Center Building Disaster Resilience Through Collaboration
Building Disaster Resilience Through Collaboration