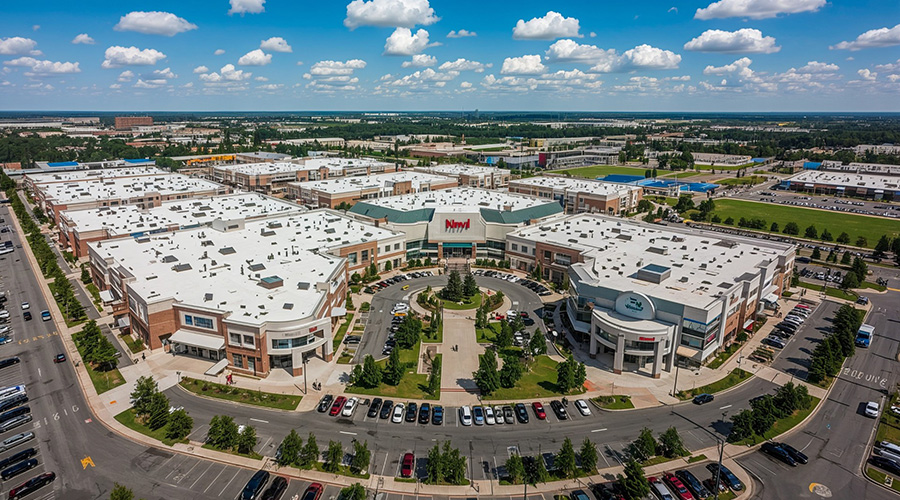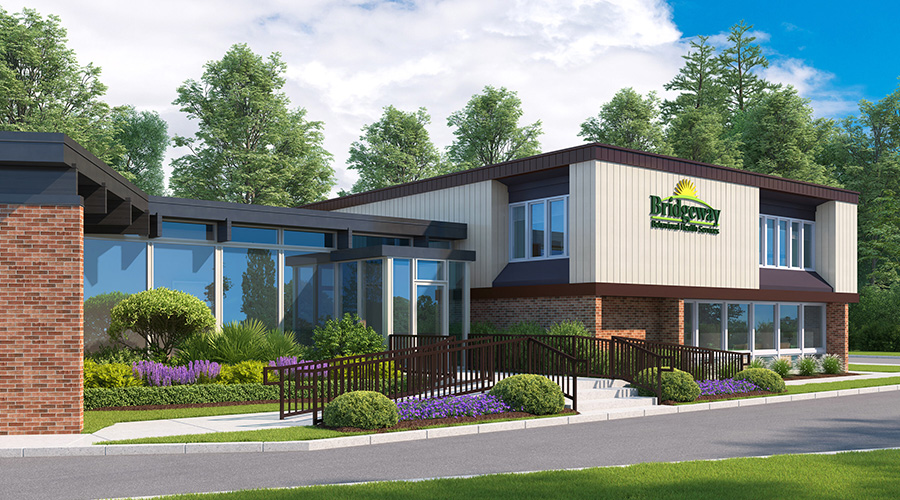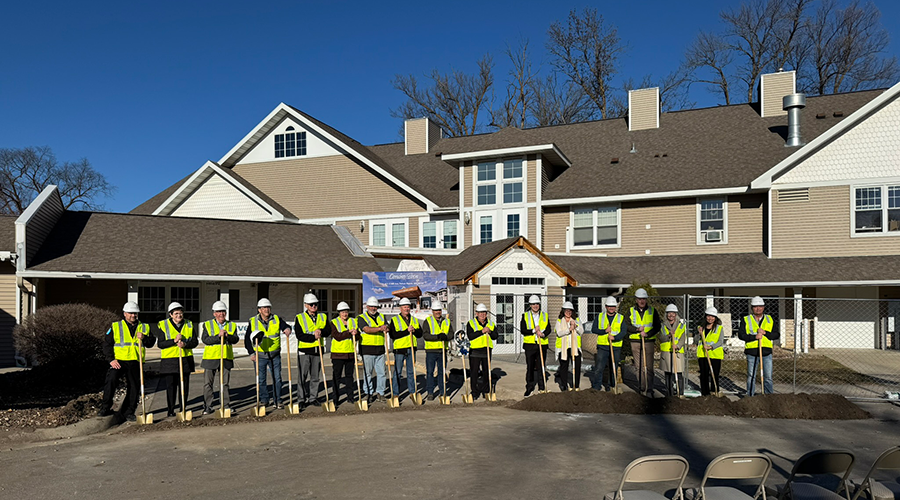SmithGroupJJR, one of the nation’s leading architecture, engineering and planning firms, is pleased to announce that Tom Butcavage, Sam D’Amico, Mark Kranz and David Varner have been elevated to theAmerican Institute of Architects (AIA) College of Fellows.
The recognition reflects their significant contributions to architecture and society and achievement of a standard of excellence in the profession. The four from SmithGroupJJR will be among the 178 new Fellows recognized at an investiture ceremony at the AIA Conference on Architecture 2017, to be held April 27-29 in Orlando, Florida.
Tom Butcavage, FAIA, LEED AP BD+C, is a SmithGroupJJR vice president and leader of the Higher Education Studio at the firm’s Washington, DC office. He has spent the past 20 years as a pioneer in the programming, planning and design of award-winning and nationally significant higher education facilities across the U.S., ranging from instructional facilities and student centers to libraries and professional schools.
Butcavage is widely recognized for his unparalleled expertise in law school design. He has led more than 20 law school projects, each containing a variety of spaces for specialized instruction, research and legal skills development. Among his most recently completed law schools are the University of Utah S.J. Quinney College of Law, American University Washington College of Law, George State University College of Law, and New York Law School – all which exemplify cutting-edge environments for modern legal education. Presently, he is leading the design of a number of new professional education facilities at the University of South Carolina, University of North Carolina at Chapel Hill, and Georgetown University.
A frequent presenter at national academic conferences such as the Society for College and University Planning, American Bar Association and Association of College Unions International, Butcavage speaks on topics including the design of student spaces and maximizing student engagement through new facilities. He has served as a critic and lecturer at the Corcoran College of Art + Design and Catholic University of America School of Architecture and Planning.
Butcavage is a graduate of Columbia University with a Master of Architecture, preceded by a BA in art history at Swarthmore College. His is a resident of Washington, DC’s Shepherd Park neighborhood.
Sam D’Amico, FAIA, LEED AP BD+C, is a SmithGroupJJR vice president and design leader for the firm’s Health Practice. Based at its San Francisco office, he is now commencing his 35th year practicing architecture throughout the U.S. as well as parts of Asia.
D’Amico approaches every project with a specific architectural response that integrates the client’s culture, context and place. His design tenets include the integration of daylight, nature and art into the healthcare environment to improve the healing process. D’Amico has designed for world-class teaching institutions and national leaders in healthcare such as the University of California San Francisco Medical Center, Kaiser Permanente, and Barnes Jewish Hospital.
Currently, D’Amico is design principal for a new medical office building and bed tower, part of a multi-year expansion program for Community Regional Medical Center in Fresno, California. His design of the new Robley Rex Veteran Administration Medical Center, a 1.2 million-square-foot replacement hospital to be constructed in Louisville, Kentucky, led to SmithGroupJJR’s award of a prestigious AIA Academy of Architecture National Health Design Award, Unbuilt Category. Another D’Amico design, for the Fuwai Huazhong Cardiovascular and Heart Hospital, Zhenghou, Henan Province, China, was the recipient of an AIA San Francisco Citation Award for unbuilt design.
At SmithGroupJJR, D’Amico is a member of the firm’s National Design Committee. In 2016, he served as a featured panelist at firm’s public forum on design, Perspectives, for a program titled, “The Fusion of Art and Architecture.”
A graduate from the University of Houston with a Bachelor of Architecture with Honors, the Houston, Texas native now resides in Lafayette, California, where he is on the Board of the city’s Improvement Association.
Mark Kranz, FAIA, LEED AP BD+C, vice president and design director at SmithGroupJJR, is known for his elegant and synthesized solutions for research and higher education environments across the U.S. As the designer of projects recognized by a total of 27 AIA design awards to-date, he believes that each has the potential for excellence, regardless of budget or constraints.
Kranz, who is based at the firm’s Phoenix office, is an advocate of pushing the boundaries of innovation and sustainability. He designed the LEED Platinum Energy Systems Integration Facility at the National Renewable Energy Lab in Golden, Colorado, leading a complex team and design vision for a high performance/ultra-low energy building later honored as R&D Magazine’s “Lab of the Year.” His design of the Defense POW/MIA Accounting Agency Center for Excellence, located at Joint Base Pearl Harbor Hickam, Oahu, Hawaii, was the recipient of the Naval Facilities Engineering Command (NAVFAC) 2015 Commander’s Award for Design Excellence.
Among Kranz’s projects currently underway is the $82 million Engineering Building, now under construction at the University of Texas at Dallas. Scheduled for completion in 2018, the new, 208,000-square-foot building will house the university’s rapidly growing mechanical engineering program. He is also serving design principal for the new $60 million San Diego County Crime Laboratory, slated to be completed in 2019.
Kranz was elected to the SmithGroupJJR Board of Directors in 2015 and is a member of the firm’s National Design Committee and Science & Technology Practice. He is a graduate of the University of Nebraska in Lincoln with a Bachelor of Science in architectural studies, followed by a Master of Architecture from Arizona State University. He now resides in Phoenix.
David Varner, FAIA, LEED AP BD+C, is vice president and director of the firm’s 200-person office in Washington, DC, located in the 1700 New York Avenue building in the heart of DC’s monumental core.
Varner is known for his talent in discovering and celebrating hidden environmental, economic and design opportunities in existing buildings. His special expertise and success in creating new value for owners, communities and cities through such building transformation is well demonstrated with the complete transformation of the 2.1 million-square-foot, Constitution Center, a repositioning of a 1960’s property into the largest, privately-owned office building in Washington, DC. Certified LEED Gold, the building today is not only highly energy-efficient, but secure, elegant and fully leased.
Varner is currently serving as SmithGroupJJR’s principal-in-charge for one of the District’s most exciting new buildings now under construction: the $60 million, 150,000-square-foot, DC Water Headquarters. When completed in late 2017 along the waterfront of the Anacostia River, the new building will set a new standard for low-energy, high-performance and resilient waterfront development.
As a result of his expertise in existing buildings, transformation, planning and mixed-use development, Varner is frequently invited to join interdisciplinary panels of some of the nation’s most significant leadership groups. In 2015 he was elected a Trustee of the Federal City Council, a position that catalyzes the collaboration of key business leaders in Washington, DC to solve challenging problems across the city. He is a long-time member of the Urban Land Institute and currently on its exclusive Redevelopment and Reuse Council.
Varner has been a member of the SmithGroupJJR Board of Directors since 2011. He is graduate of Rice University with dual degrees: a Bachelor of Arts degree in architecture and art/art history and a Bachelor of Architecture. A native of Houston, Texas, Varner now lives in Arlington, Virginia.

 Healthcare Is the New Retail
Healthcare Is the New Retail Bridgeway Behavioral Health Services Launches Campaign to Renovate Health Center
Bridgeway Behavioral Health Services Launches Campaign to Renovate Health Center Ground Broken for New North Dakota State Hospital
Ground Broken for New North Dakota State Hospital AI Usage for Healthcare Facilities
AI Usage for Healthcare Facilities Ground Broken on Pelican Valley Senior Living Modernization Project
Ground Broken on Pelican Valley Senior Living Modernization Project