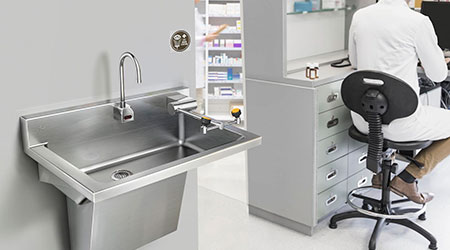One of the biggest challenges facing compounding pharmacies and medical facilities nationwide is the December 1, 2019 deadline for complying with the structural and operational changes set forth by The United States Pharmacopeia’s updated USP <797> Pharmaceutical Compounding – Sterile Preparations and revised USP <800> General Chapter standards.
The good news is there are proven, cost reduction and timesaving solutions available to commercial architects and specification professionals faced with balancing the project costs and logistics with USP’s updated standards mandating enhanced engineering and procedural controls to protect operators and environments when packaging, handling, and compounding hazardous substances.
Due to the health concerns of exposure to hazardous drugs such as compounded pharmaceuticals; USP has mandated strict standards for the placement and utilization of an ADA compliant handwash sink with an integral eyewash station in facilities conducting sterile compounding, such as: in-hospital pharmacies, inpatient treatment centers, institutional, and government facilities.
Selecting and configuring the handwash/eyewash sink precisely to fit the layout and dimensions of the positive anteroom adjacent to HD compounding areas as required under USP’s standards is an meticulous and time consuming process.
For example, USP <797>, which provides protection for sterile compounding activities and their environments from contaminations, calls for precise placement of an eyewashing station within the positive anteroom sink. Per the USP standard, a sink must be available for handwashing and an eyewash station and/or other emergency or safety precautions that meet applicable laws and regulations must be readily available. These are required on a national level in pharmacies where certain pharmaceutical compounds are produced.
Another important issue is the location of handwashing sinks in pharmaceutical compounding operations. According to American Society of Health-System Pharmacists, in facilities with cleanroom suites, the sink used for hand hygiene may be placed either inside or outside of the anteroom. If the sink is located outside of the anteroom, it must be located in a clean space to minimize the risk of bringing contaminants into the anteroom.
Sinks are permitted outside of the anteroom to offer more flexibility to the cleanroom design and help minimize the risk of contamination from water sources to the classified areas. In facilities preparing HDs in a cleanroom suite, General Chapter <800>, which provides protection for healthcare workers, patients and environments against hazardous drug compounds, requires the sink to be placed in the anteroom at least 1 meter away from the entrance of the HD buffer room to avoid contamination migration into the negative pressure HD buffer room. There are no conflicts for the sink placement in <797> and <800> because facilities compounding sterile HDs must meet the requirements in both.
Furthermore, USP <797> specifies when handwashing should occur in the gowning procedure. This requires a line of demarcation within the anteroom, separating the anteroom into clean and dirty areas across which shoe covers must be donned with handwashing and further gowning on the clean side. Many designs place the sink on the “dirty” side of the line of demarcation to keep the sink the required one-meter from the HD buffer room door, but this does not allow for the proper gowning procedures. If this is the case, the compounding pharmacy, research or medical facility may need to expand the size of their anteroom to have enough room to relocate the sink so proper gowning procedures can be followed.
The recommended product for such applications is an ADA compliant, wall mounted handwash sink with a 90° swing down eyewash (1.6 GPM) and sensor gooseneck faucet (2.0 GPM) that provides lasting quality and enhanced aesthetic and functional values required for sterile compounding environments. Such multi-use units help manage the risks of hazardous materials and waste in accordance with the USP <797> and USP <800> standards, which require that a sink for handwashing must be readily available along with an eyewash station, in a positive anteroom.
Turnkey handwash/eyewash sinks that are completely factory pre-piped and engineered for problem-free onsite installation and hookup will eliminate last minute complications. Such handwash/eyewash stations should incorporate two polypropylene spray heads with integral “flip-top” dust covers, filters and 1.6 GPM flow control orifices mounted on a chrome plated brass eyewash assembly.
When needed, the valves on the eyewash spray heads are easily activated by rotating from stored position. In addition, heavy-duty 16-gauge sinks for this application should be configured with an offset drain location to reduce the potential for the aerosolization of pathogens, and supplied with dual thermostatic mixing valves to ensure precise water temperatures are maintained.
Since commercial, institutional and government facilities conducting sterile compounding typically require several different sink types, sizes and configurations for HD compounding, as well as for lavatories, kitchens, scrub rooms, and numerous other locations facility-wide, it is prudent to select a supplier that offers a comprehensive range of standard and custom sink, faucets and accessories in order to streamline the specification process and ensure that any size project comes in on-time and on budget.
Bruce Keclik is Product Engineer for Franklin Park, Ill.-based Just Manufacturing. For details, visit www.justmfg.com.

 Building Disaster Resilience Through Collaboration
Building Disaster Resilience Through Collaboration Amae Health Expands to New York City
Amae Health Expands to New York City Hospital for Special Surgery Opens Two New Facilities in New Jersey
Hospital for Special Surgery Opens Two New Facilities in New Jersey Should We Be Testing Toilet Water in Patient Restrooms?
Should We Be Testing Toilet Water in Patient Restrooms? Healthcare Union Petitions for Increased Staff Safety at HCA Florida Hospitals
Healthcare Union Petitions for Increased Staff Safety at HCA Florida Hospitals