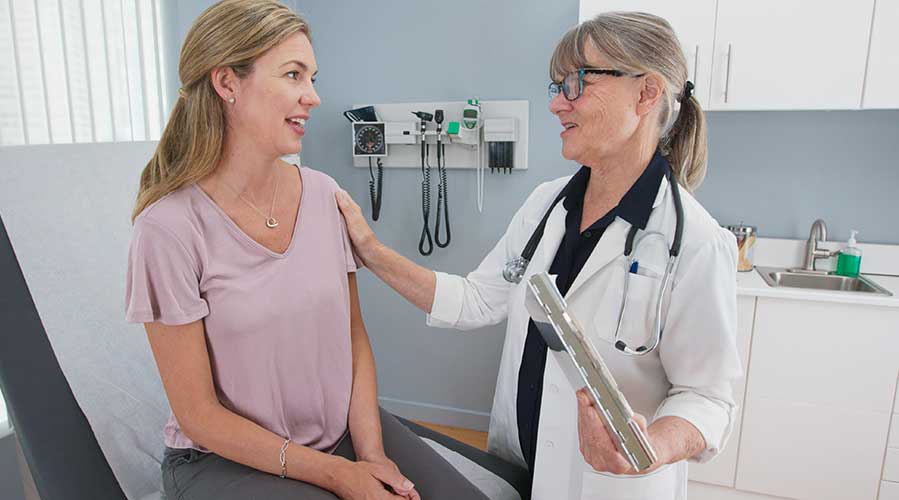St. Luke’s has opened its new Obstetrics & Gynecology Clinic and Lakeview Lab. Johnson Wilson Constructors led the construction. The space was designed by DSGW Architecture.
The $5.2 million investment is the latest in St. Luke’s ongoing Health Forward Initiative, which is focused on redeveloping the campus in a thoughtful, economical and sustainable way. This most recent project involved a total renovation of the third floor of St. Luke’s Lakeview Building to create the new home for St. Luke’s OB-GYN Clinic and the Lakeview Lab.
The move doubles the size of the OB-GYN clinic to nearly 16,000 square-feet and creates a dedicated, private registration and waiting area for all patients who need lab work.
New features of the clinic include:
- Two lactation rooms
- 24 exam rooms (previously 15)
- Large, family-friendly reception and lobby
- Designated non-stress testing room
- Designated area for fertility care
- More procedure and ultrasound rooms
- Private space for families experiencing loss

 UF Health Hospitals Rely on Green Globes to Realize Their Full Potential
UF Health Hospitals Rely on Green Globes to Realize Their Full Potential How Healthcare Facilities Can Be Truly Disaster-Resilient
How Healthcare Facilities Can Be Truly Disaster-Resilient TriasMD Breaks Ground on DISC Surgery Center for San Fernando Valley
TriasMD Breaks Ground on DISC Surgery Center for San Fernando Valley Bigfork Valley Hospital Falls Victim to Data Breach
Bigfork Valley Hospital Falls Victim to Data Breach AI-Driven Facilities: Strategic Planning and Cost Management
AI-Driven Facilities: Strategic Planning and Cost Management