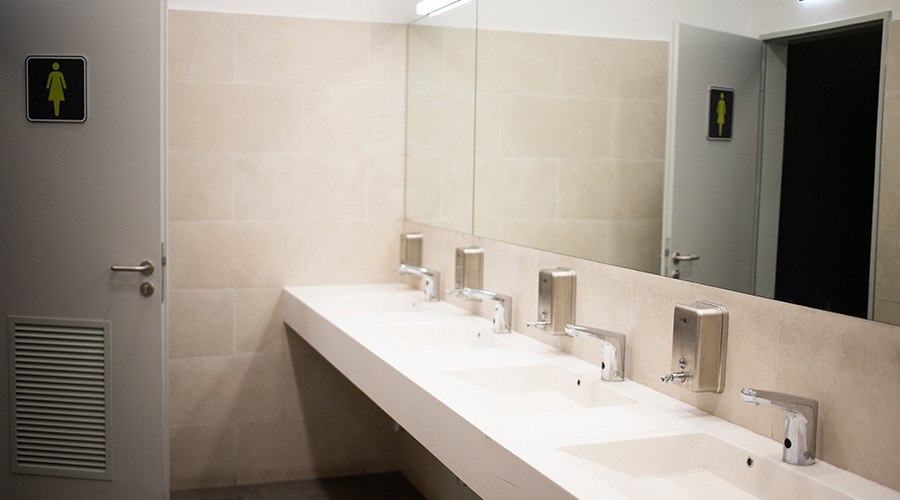In a recent Q&A on the FacilityCare website, consultant Brad Keyes answered a question on the proper construction of a suite wall.
Q: I cannot find anywhere in the NFPA code information on the proper construction of a suite wall. We’ve been building them as smoke walls, but the code doesn’t address this specifically.
A: The NFPA Life Safety Code 2000 edition does not address the construction of the suite walls … directly. However, it does have something to say about it in a roundabout manner.
"A suite is nothing more than a room, albeit a very large room with many smaller rooms inside it. Nonetheless, the suite is a room. Sections 18/19.2.5 (of the 2000 edition of the Life Safety Code) discusses the arrangement of the means of egress and how it relates to rooms. In this section, the Life Safety Code uses the terms “room” and “suite” interchangeably. This section also uses the phrase “suite of rooms,” which further reinforces the concept that a suite is a room. So the conclusion is: If a suite is a room, then it must be protected in the same fashion as a room," Keyes wrote
The short answer: The walls for a suite need to conform to the requirements for corridor walls.
Read the detailed answer.

 What Lies Ahead for Healthcare Facilities Managers
What Lies Ahead for Healthcare Facilities Managers What's in the Future for Healthcare Restrooms?
What's in the Future for Healthcare Restrooms? Hammes Completes the Moffit Speros Outpatient Center
Hammes Completes the Moffit Speros Outpatient Center The Top Three Pathogens to Worry About in 2026
The Top Three Pathogens to Worry About in 2026 Blackbird Health Opens New Pediatric Mental Health Clinic in Virginia
Blackbird Health Opens New Pediatric Mental Health Clinic in Virginia