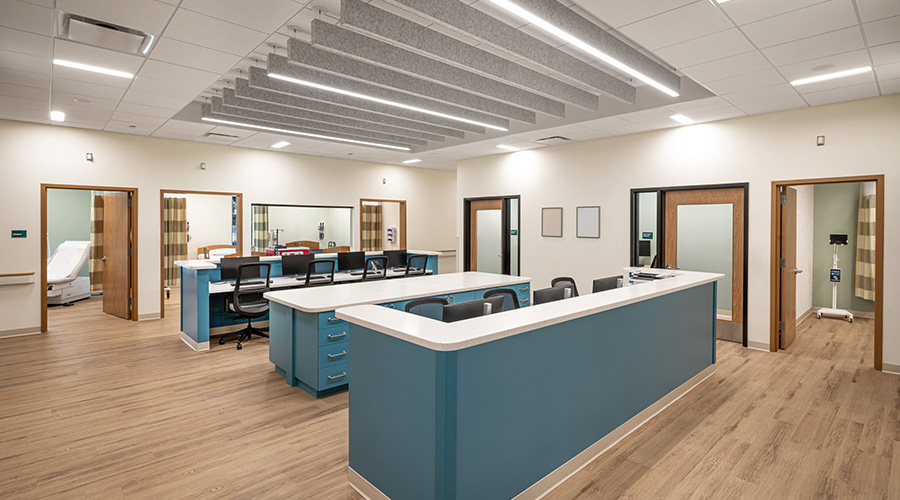When plans for the new $512-million critical care tower at Surrey Memorial Hospital were being made Canadian construction firm EllisDon was charged with designing a cutting-edge health care facility that looks more like a high-end hotel or office tower — something that belongs downtown, according to an article in the Vancouver Sun.
“The city wanted us to create a real presence — something that would complement the revitalization of downtown Surrey,” EllisDon vice-president and regional manager David McFarlane said in the article. “They didn’t want a building with a bunch of strip windows and ugly siding.
“In my mind, it’s a cornerstone to the downtown city core. It’s a big glass cube with patterned glass and lots of local, natural materials. It’s not a typical health care facility.”
Doctors, nurses, lab technicians, administrators and patient focus groups were consulted before the EllisDon design team could complete its final plans for a unique eight-story tower that would satisfy as many Surrey Memorial Hospital stakeholders as possible. That process took about a year.
The British Columbia Wood First Act requires wood to be considered as a primary building material in all new provincially-funded buildings and wood is a major feature throughout the new tower in areas such as the main lobby, the entrances and the building canopies.
Read the article.

 Hand, Foot and Mouth Disease on the Rise
Hand, Foot and Mouth Disease on the Rise BayCare Reveals Pagidipati Children's Hospital at St. Joseph's
BayCare Reveals Pagidipati Children's Hospital at St. Joseph's Preparing for the Hazards of Winter Weather
Preparing for the Hazards of Winter Weather Why Identity Governance Is Becoming a Facilities Management Issue
Why Identity Governance Is Becoming a Facilities Management Issue Habitat Health Opens South Los Angeles PACE Center
Habitat Health Opens South Los Angeles PACE Center