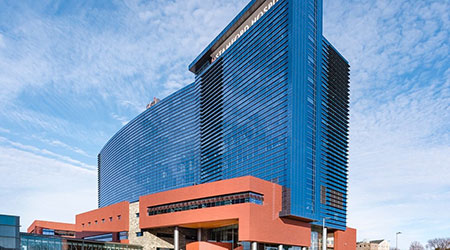While many of the concepts behind sustainable design practices stem from the 1987 World Commission on Environment and Development's report titled, "Our Common Future," they have evolved significantly since that time. Integrating sustainable concepts, technologies, and products into hospital design is more critical than ever as global economies try to manage and reduce the impact of climate change. According to a study published in The Lancet Planetary Health, the healthcare industry is responsible for upwards of 10 percent of all carbon emissions worldwide. To reduce that statistic, we must decrease the impact healthcare projects have on the consumption of natural resources and the emission of carbon into the atmosphere.
How do we achieve this goal without compromising patient safety or hygiene? There are several areas to consider during the planning and design phase, where a thoughtful and conscientious effort is required to opt for the most sustainable options while keeping patients and staff in mind.
One of the most significant challenges that building owners and architects face when implementing sustainable design features in a hospital is cost. Materials used for sustainable design features such as heat-reflecting roofs, insulated tinted glass, and eco-atriums can be more expensive compared to less viable alternatives. But with the energy saved, the costs will be offset in the long run.
By focusing on details such as building orientation, sustainably-sourced materials, better water systems, and increased daylighting, architects can design hospitals that are mindful of the environment, while continuing to improve patient wellness, recovery time, and staff retention rates.
Reducing hospital emissions is challenging. However, when designers focus on approaches that minimize embodied carbon and reduce energy consumption, powerful results can be realized.
One recent example of this approach in action is the new Stamford Hospital in Stamford, Conn., which was the largest LEED for Healthcare project in the U.S. at the time of its certification, and the first LEED for Healthcare project in Connecticut. The design also focused on the patient-centric philosophy of the Planetree model to address the hospital’s goal to personalize, humanize, and demystify healthcare.
The project’s design team looked at multiple angles to improve the performance and efficiency of Stamford Hospital by leveraging LEED and other sustainability guidelines:
Materials: Embodied carbon is a term that explains the carbon footprint of a given material. It measures the greenhouse gases released through each step in the supply chain, from the time the material is extracted to the time it is installed in a building. While sustainability favors modernizing structures to preserve the carbon in an existing building, this isn’t always possible to meet the growing needs of patients and staff. As a solution, the Stamford Hospital design team ensured that 59 percent of building materials were sustainably-sourced.
Additionally, designers focused on reducing mercury, lead, and cadmium throughout the building from plumbing systems to electrical wiring. Fifty-two percent of the furniture and medical furnishings used met strict LEED criteria. As part of evaluating furniture and furnishings for the hospital, strict attention was also given to avoiding urea-formaldehyde, heavy metals, hexavalent chromium, stain-resistant chemicals, and added microbial treatments.
Energy Reduction: Reducing energy is an essential goal for every healthcare project. In a typical healthcare facility, lighting, water heating, and space heating account for more than 65 percent of the overall energy consumption. Natural light helps reduce the need for electrical illumination to lower energy costs. Planting trees around the building can help reduce sunlight at peak hours of the day to keep hospital interiors cooler. For the Stamford Hospital project, the designers took advantage of a new efficient central plant. They specified LED lighting and a high-performance building envelope, including a green roof, which resulted in an overall energy reduction of 12.49 percent.
Waste Management: Many of the materials secured by a hospital ultimately become waste that produces emissions that contain significant air pollutants, including particulate matter, metals, acid gases, and nitrogen oxides. By maximizing future flexibility with shell space, modular casework such as headwalls and nursing stations, and future parking garage possibilities in the Stamford Hospital, sources of future waste were minimized. During construction, the contractor reduced generated waste and strategically recycled to divert 86 percent of construction waste away from landfill. The lower disposal costs dramatically reduced the project’s impact on the environment.
Healthcare facilities in the country consume upwards of 315 gallons of water per bed every day. In the case of Stamford Hospital, designers specified the use of low-flow plumbing fixtures in public restrooms and patient rooms to realize a reduction in water use of 31percent. Sub-meters were installed for more substantial water-use sources.
The medical equipment uses either a closed-loop system or minimizes the use of water for cooling via dryvacuum pumps, air-cooled compressors, and digital x-ray equipment.
When designing a hospital for greater sustainability, it's advantageous to use the natural elements whenever possible. Using sustainable materials and creating a more efficient, high performing environment positively affects staff and patients. Renewable architecture seeks to bring into existence and replenish resources rather than exhaust them. With sustainable design principles in place, building owners and architects can collaborate with hospital staff to take actions that better affect the environment while keeping the needs of patients front and center.
Tim Murray, AIA, LEED Fellow, Fitwel Ambassador, Sustainable Design Leader, Associate Principal at EYP Architecture & Engineering.

 UF Health Hospitals Rely on Green Globes to Realize Their Full Potential
UF Health Hospitals Rely on Green Globes to Realize Their Full Potential How Healthcare Facilities Can Be Truly Disaster-Resilient
How Healthcare Facilities Can Be Truly Disaster-Resilient TriasMD Breaks Ground on DISC Surgery Center for San Fernando Valley
TriasMD Breaks Ground on DISC Surgery Center for San Fernando Valley Bigfork Valley Hospital Falls Victim to Data Breach
Bigfork Valley Hospital Falls Victim to Data Breach AI-Driven Facilities: Strategic Planning and Cost Management
AI-Driven Facilities: Strategic Planning and Cost Management