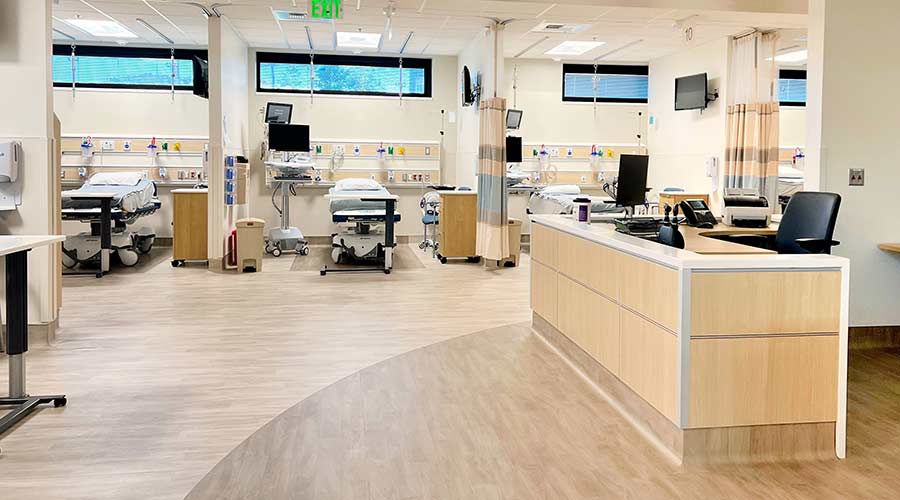Sutter Santa Rosa Regional Hospital has completed its new 58,000-square-foot hospital expansion tower, designed by the architecture and engineering firm Stantec. This first phase of the hospital’s expansion and renovation project will enhance access to acute hospital services to meet Northern California’s growing needs.
Highlights include:
- A new three-story wing to the east side of the existing hospital that includes an additional 40 licensed private-room beds, one operating room, a second one shelled, three new endoscopy rooms, a new outpatient care unit to replace the existing one, and specialized conference room spaces for nurse, clinician, and patient learning.
- The first Department of Health Care Access and Information project in California to use a prefabricated exterior system.
- The new facility blends prefab elements with non-prefab components.
- Leveraging the hospital’s recently installed photovoltaic panels, the expansion is targeting LEED Version 2.2 Verification Treatment. The facility design features natural lighting throughout and views of the surrounding community.
The second phase of the project — an expansion of the hospital’s emergency department and support services — is under way, with an expected completion date of fall 2022. This final project phase includes the renovation of approximately 10,000 square feet in the existing hospital to add 21 emergency department exam rooms, enhanced dietary service, an expanded lab and blood bank, and the renovation of a central processing unit.

 UF Health Hospitals Rely on Green Globes to Realize Their Full Potential
UF Health Hospitals Rely on Green Globes to Realize Their Full Potential How Healthcare Facilities Can Be Truly Disaster-Resilient
How Healthcare Facilities Can Be Truly Disaster-Resilient TriasMD Breaks Ground on DISC Surgery Center for San Fernando Valley
TriasMD Breaks Ground on DISC Surgery Center for San Fernando Valley Bigfork Valley Hospital Falls Victim to Data Breach
Bigfork Valley Hospital Falls Victim to Data Breach AI-Driven Facilities: Strategic Planning and Cost Management
AI-Driven Facilities: Strategic Planning and Cost Management