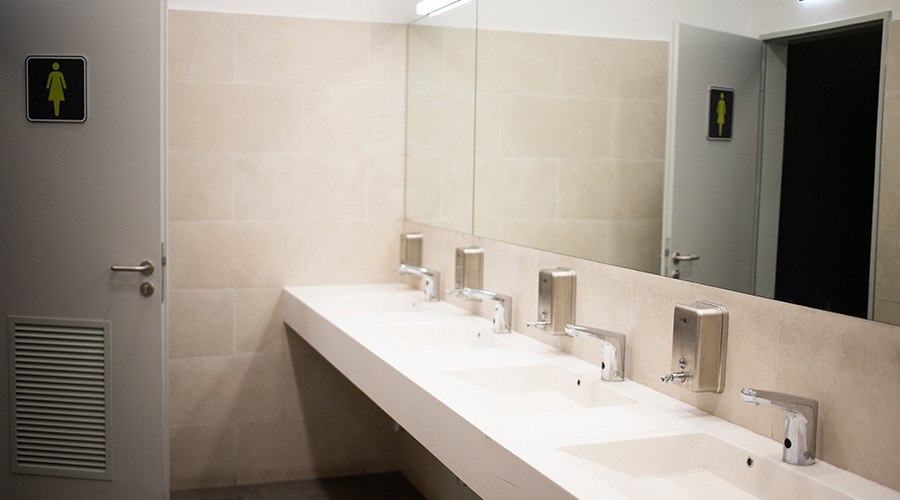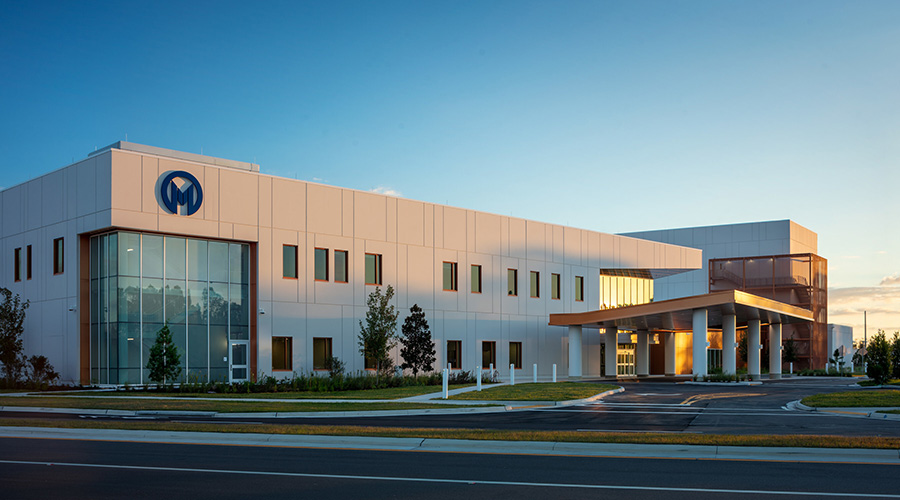Healthcare-associated infections (HAI) – infections that patients acquire unrelated to the reason they visited the healthcare facility – affect nearly 1.7 million patients in the United States annually, the Centers for Disease Control and Prevention reported in 2018. Patient deaths attributed to these hospital-acquired infections approached 100,000.
When talking about the design and operation of a hospital or clinic, common topics include the cost of operations and flow of patients and materials. Yet when viewed through the lens of HAIs, those operations and flow take on a more serious tone.
Maintaining clean air and proper air flow can be one of the biggest challenges a healthcare facility manager faces. Spaces like operating rooms must be designed to cleanroom standards — usually ISO Category 4 — that require positive air flow and equipment that can sustain such air movement, temperature and relative humidity levels while also making the surgical team feel comfortable during the procedure.
Then there are the spaces for sterilization, where negative air flow ensures contaminated air and bacteria do not flow out to adjacent spaces. Rooms such as those used for materials processing can be located away from cleanroom spaces with positive air flow, but other spaces like anterooms are adjacent to these cleanroom areas.
That adjacency can challenge even the best of facilities management teams who face issues ranging from door openings with improper seals to aging dampers that begin to slip over time.
With energy costs constantly rising, maintaining proper indoor air quality (IAQ) for patient and staff safety has a significant impact on the budgets of healthcare organizations. Managing those costs can come down to collecting the data that can help facilities staff better monitor and understand the performance of the spaces in real time.
Data-informed strategies
Air-change rates per hour (ACH) are often seen as the strategy for managing air quality in patient spaces. In patient rooms, that rate requirement is 6 ACH, while in operating rooms, the standard is 20 ACH. Many organizations push the rate anywhere from 25 ACH to 40 ACH, especially in operating rooms, with the belief that higher ACHs reduce the number of room particulates that can cause surgical-site infections.
A study in 2018 examining ACHs and air particulates found that increasing ACHs did not lead to significant reductions in particulates. But at a cost of between $5,000 and $10,000 per year per operating room for each additional five ACHs, the cost can quickly increase for a strategy that does not deliver desired results.
Room-pressure monitoring and maintenance can give organizations more significant gains to air quality management, more than increasing air flow. From supply and return variable air volume systems to differential pressure transducers, technicians can see and monitor the way air is moving in and out of a space.
When connected with an energy management and information system (EMIS), technicians can receive weekly reports and warnings of pressure changes in real time, providing insight into the performance of the rooms and air handling units supplying the air for those spaces.
One example of the benefits of EMIS technology is that it can show the location of a sensor that has failed and needs to be calibrated. If a pressure tube gets plugged, the pressure in the room drops, and the damper will open to introduce more air, which the EMIS can measure against benchmarks to indicate a fault.
Sensors can indicate when a fan filter might need to be changed. Door switches can alert when a door has been left open or is not closed completely, creating anomalies in pressurization between rooms and airflow within a room that is compensating for the pressurization change. Walking around with a manometer regularly also can identify areas where the details, such as room seals, are in need of attention.
The goal is to create a positive pressure environment, where airflows from the clean area, such as a surgical site or scrub area, to the dirty area such as a hallway or into an air-capture system. Deviations from 2.5 Pascals — greater than 0.01-inch water column — can indicate issues with filters, seals and dampers creating sub-optimal pressurized zones.
The ‘right’ data
Data collected through a building management system can help technicians learn whether assumptions about operating conditions are correct and incorrect. The right devices uncover data that help improve facility operations. If it is possible to install devices during the design phase, such data collection becomes more cost-effective than if devices are installed after the fact.
Calibrating systems to the actual demand in a space can have a significant impact on the levels of energy intensity use. Data on the performance of the mechanicals and on the use of a space can help the facilities management team sequence to actual use rather than anecdotal use. By sequencing the use of the space, technicians can program systems for appropriate occupancy, reducing ventilation by up to 75 percent if they can implement the most effective strategies and control sequences for individual spaces.
Related: Measuring IAQ Is Crucial in Healthcare Facilities
Even setbacks for evenings and weekends — representing 40 percent of annual operating hours – can create savings while maintaining an appropriately balanced pressurized environment. For example, the temperature in an operating room can set back at night to its design set point, maybe 67 degrees. In the morning, it then can change to the appropriate temperature for the respective surgical procedure. Since there is no outside heat transfer, technicians can maintain positive pressure at a much lower air change rate, and air flow can be set back by 50 percent.
The challenge for an overworked facilities team is managing the huge amount data that can be collected and knowing how to act on it. For example, when teams receive a report on humidity levels and air pressure in operating rooms, many of them are unsure how to interpret it. Another example includes building system drift, which can cost a facility over the years if not monitored.
To manage effectively, facilities teams can come up with an automated approach to monitor problematic equipment and mitigate a potential failure before it can occur. Rather than reacting to an unplanned failure, this proactive strategy can help the team manage effectively by focusing on sensor readings most likely to inform day-to-day operations.
Systematic data collection
An entire industry has been created around EMIS, where software is incorporated into a hospital’s network to analyze multiple data sources, such as a building management system, lighting controls, occupancy sensors and energy meters. EMIS, can store all this information in the cloud and bring all these separate systems together to provide a profile of the healthcare environment. For example, it could reveal areas of the building that are rarely occupied.
In this scenario, all information is on the same interface, and data points are stored longer, providing benchmarks for teams to measure current and historic performance.
The people behind the system are as important as the robustness of the system itself. The team includes facility managers, IT, energy managers and controls contractors. It takes a team that understands and supports the project and its goals, as well as a member who has implemented something similar and knows how it operates. These experts can coordinate all the team members and direct the work.
More than anything, it takes the right champion who understands the goals and outcomes. Is it preventing contaminants and particulates from transferring among rooms? Is it improving operational efficiency? Is there a sustainability initiative driving the strategy? Are local building performance regulations driving efficiency requirements?
Many decisions are made on the basis of anecdotes — the room was too cold one day but too warm the next, or a patient incurred a surgical site infection one day – rather than analyzing the specific problem.
From sensors to BMS and EMIS, technology gives teams the power to define the problem, determine the strategy and implement an effective solution.
The facilities teams’ top priority is to ensure rooms are functional and comfortable, which sometimes directly conflicts with operating those rooms safely and effectively. The concept of indoor air quality can be vague, encompassing the level of carbon dioxide and the concentration of dust particulates.
Data collection technology can help organizations customize a space according to its purpose. Accessing and understanding the data raises awareness of systems that are working to scope or faltering in certain functions. It also helps the team control the exhaust and supply while contributing to the costs of operating the space efficiently, not just effectively.
Organizations want things to work and work right now. Data collected through continuous monitoring of the systems can ensure proper air quality is maintained, especially between the clean air and dirty air spaces. The process is about more than cost. It is about a safe environment of care for the patient and staff treating them.
Kenny Reed, P.E., CCP, CEM, LEED BD+C, is director of commissioning services for Specialized Engineering Solutions.

 What Lies Ahead for Healthcare Facilities Managers
What Lies Ahead for Healthcare Facilities Managers What's in the Future for Healthcare Restrooms?
What's in the Future for Healthcare Restrooms? Hammes Completes the Moffit Speros Outpatient Center
Hammes Completes the Moffit Speros Outpatient Center The Top Three Pathogens to Worry About in 2026
The Top Three Pathogens to Worry About in 2026 Blackbird Health Opens New Pediatric Mental Health Clinic in Virginia
Blackbird Health Opens New Pediatric Mental Health Clinic in Virginia