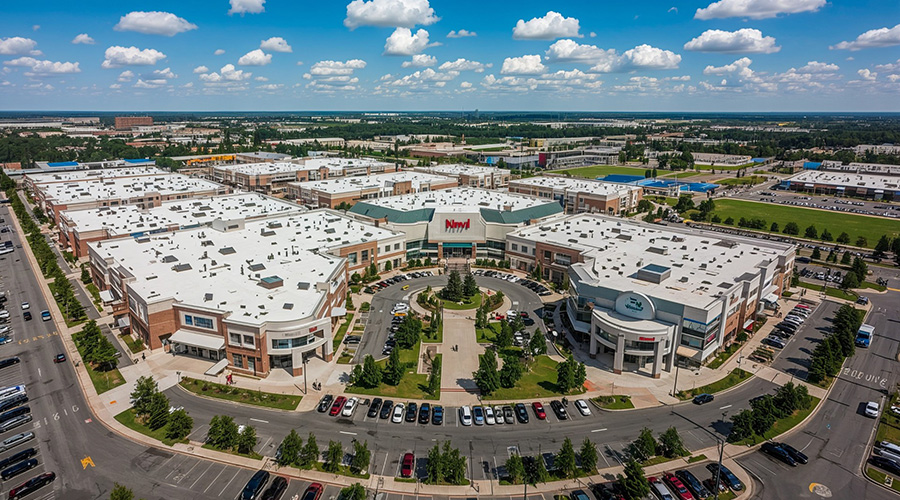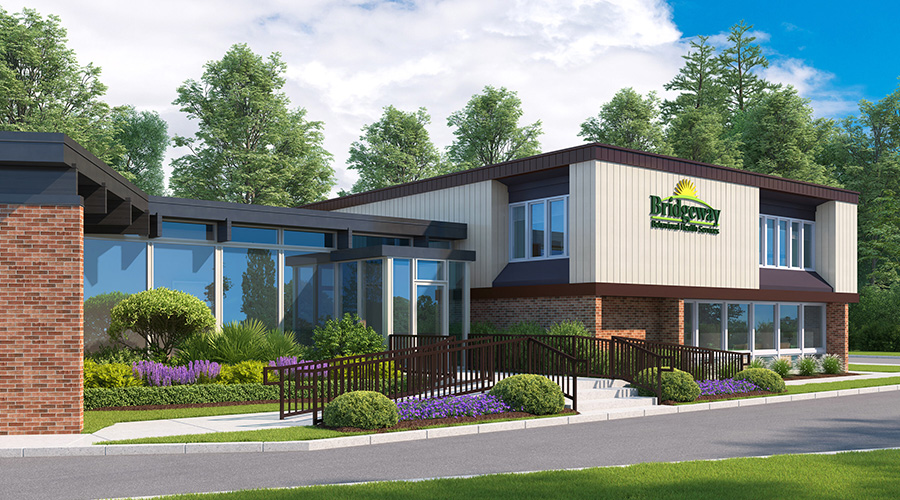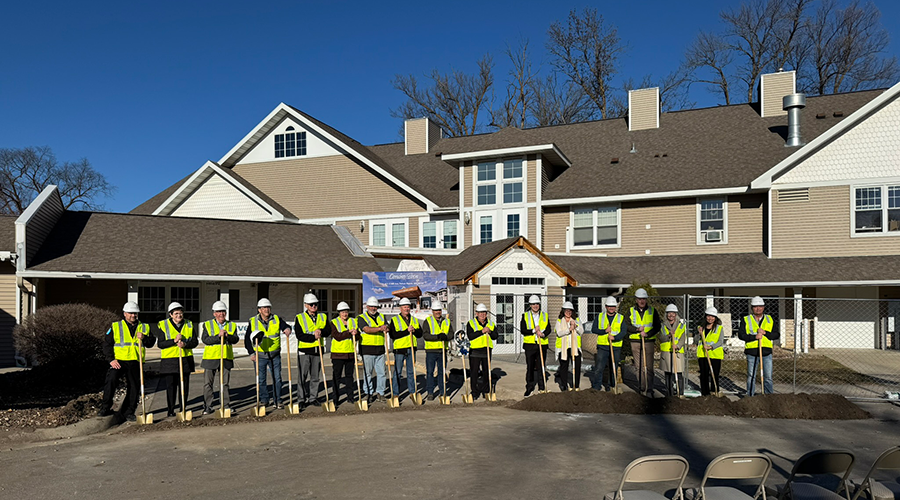In collaboration with Texas Children’s Hospital, FKP Architects announced a major expansion that will focus on bringing access to more critically ill patients The hospital is embarking on a $506 million 19-story patient tower addition, part of a $575 million capital investment at the Texas Children’s Main Campus. The new tower will be on top of an existing six-story base that is adjacent to Texas Children’s Pavilion for Women. FKP’s Houston office will lead planning and design for the project, expected to be complete in 2018.
Half of all 9-1-1 and EMS pediatric transports in Houston are treated at the Texas Children’s Main Campus. This patient volume combined with higher technology by the bedside and family centered care is challenging current space. The new tower, called Pediatric Tower E, will initially have 129 beds for pediatric and cardiovascular intensive care, and new operating rooms. It will also be the home of the relocated Texas Children's Heart Center, including a new outpatient clinic, cardiovascular operating rooms, dedicated cardiology beds and catheterization labs; the center will be designed for future growth. The Heart Center will move out of the West Tower, making way for additional acute care beds. The tower will encompass 640,000 square feet and will be built on top of the existing building next to Texas Children’s Pavilion for Women, also designed by FKP. The project will be funded in part from the Texas Children’s Promise Campaign.
FKP Chief Visionary Officer, Diane Osan, offers her outlook on the campaign and upcoming expansions. “Early on, Texas Children’s established a goal to be the preeminent pediatric hospital in the United States. This expansion project directly addresses the core needs to bring in additional experts and equip them with the latest treatment and research tools. With their insights and our design expertise, we’re confident we can help create a world-class facility centered on the youngest patients and their unique needs.”
Visual connections to and from west Holcombe and south Fannin Streets have been considered in the design of the tower. The tower structure is oriented to reinforce campus continuity and provide distant views from the broad faces of the building. Rotating the tower off the street grid and neighboring structures also improves views from inside the facility in all directions. Once complete, the new 25-story pediatric tower will be the tallest Texas Children’s Hospital facility to date and will have a dominant presence within the Texas Medical Center. The facility has a unique identity, compatible to, but independent from the existing Texas Children’s campus aesthetic.
FKP Architects has enjoyed a long-standing relationship with Texas Children’s Hospital. The firm was the design architect for the system’s Main Campus, the Pavilion for Women and most recently the new campus under construction in The Woodlands.
Programming and conceptual design of the new tower began in the fall of 2014 and completion is planned for 2018.

 Healthcare Is the New Retail
Healthcare Is the New Retail Bridgeway Behavioral Health Services Launches Campaign to Renovate Health Center
Bridgeway Behavioral Health Services Launches Campaign to Renovate Health Center Ground Broken for New North Dakota State Hospital
Ground Broken for New North Dakota State Hospital AI Usage for Healthcare Facilities
AI Usage for Healthcare Facilities Ground Broken on Pelican Valley Senior Living Modernization Project
Ground Broken on Pelican Valley Senior Living Modernization Project