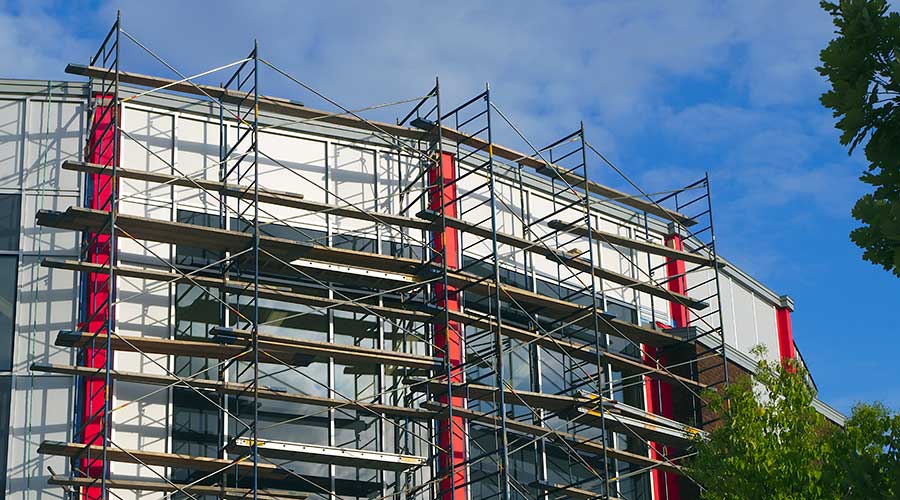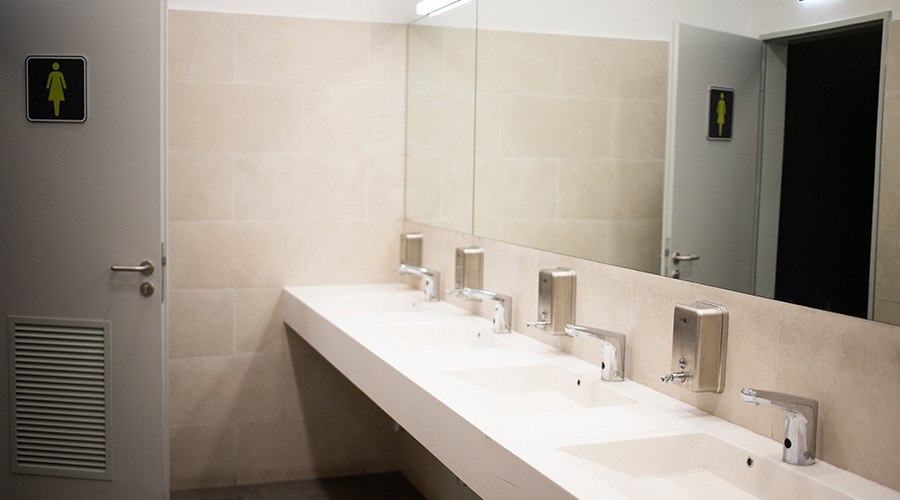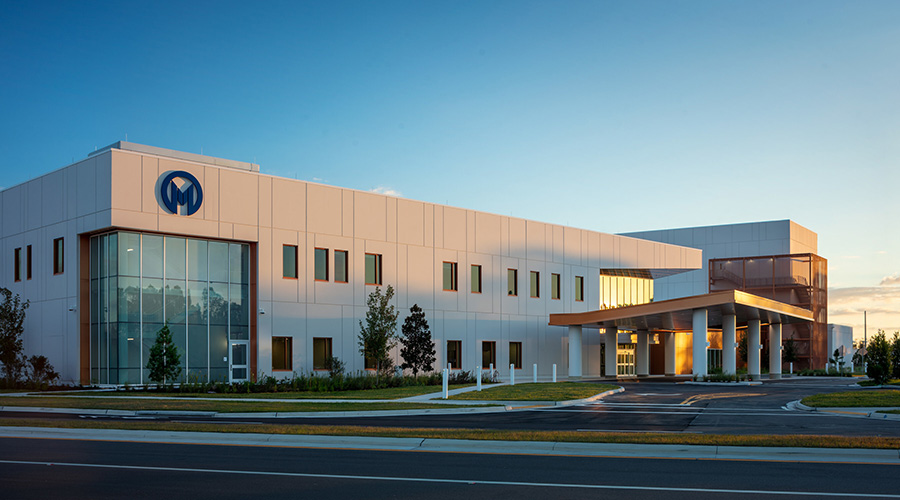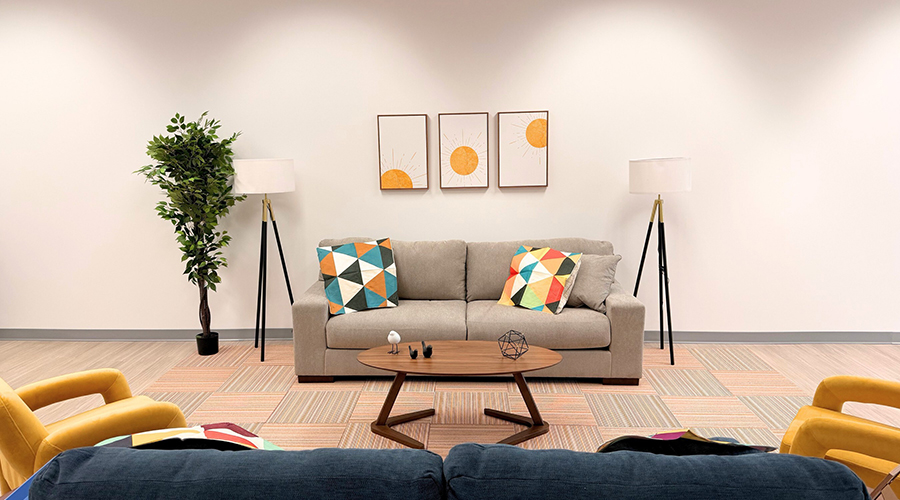Many factors are involved in the recent evolution of healthcare, but one thing is for certain: COVID-19 exposed major deficiencies and sped up the need for innovation. Many of the critical issues healthcare systems face today, however, have been looming since pre-pandemic times, such as the aging population of the United States, staff shortages, technology advancements and resilience.
Many of the lessons learned over the past three years, including more efficient patient screening and patient flow, can be carried forward into the future of healthcare design. Solutions that have reduced costs and saved time are likely to continue, as the money and time saved through these efficiencies can be put toward enhancing the patient experience.
Patient experience
The healthcare industry has shifted toward a consumer-driven market. Today, consumers have many choices when it comes to how, when and where they receive medical care. Virtual care visits are 38 times more frequent than before the pandemic. Improving patient outcomes and overall experience is and will remain a high priority for healthcare systems.
From the moment a patient checks in at the reception desk and enters the exam room, the goal is for all points of engagement to combine and create a comfortable experience, leading to repeat customers, referrals and maintained revenue.
There is much to consider when planning the design of internal spaces that contribute to the patient experience, such as corridor length and width, room size and nurse station placement. All these factors can affect safety, infection control and patient visibility. In some instances, the patient experience and most efficient solutions are at odds, because a patient might desire, such as more privacy, might be the opposite of the staff's preferred layout.
For example, greater patient privacy might result in less collaboration for nurses, less opportunity for training, difficulty in monitoring patients and less chance of preventing falls. More privacy for patients also could result in nurses feeling more isolated and less efficient, potentially causing anxiety and burnout. These are difficult design decisions that need to be evaluated from all angles.
Improved technology
Staff communication and training also have evolved since the start of the pandemic. Like other industries, healthcare professionals had to adjust to alternative communication and training methods, but how has this affected patient care? What investments need to be made to ensure proper training and adequate care?
Healthcare systems now rely on technology more than ever. Investing in technology and improving IT infrastructure can be costly, but the long-term benefit of easing workforce challenges and the ability to offer user-friendly solutions to patients might be worth the investment.
Telemedicine is another major disruptor to the healthcare industry. Keeping up with digital transformation will be crucial for healthcare systems to remain competitive and meet patient expectations. Virtual care can create both opportunities and threats for healthcare systems as competitors continue to grow. As the patient and doctor interaction continues to evolve, the built environment to support these spaces also will change.
Aging population
Healthcare systems will have to consider the needs of the aging population, the shift toward prevention-based care and available technologies when designing new spaces. More than 46 million Americans are aged 65 or over, and that number is projected to double by 2060.
Some hospitals are renovating facilities to accommodate older patients by installing custom lighting and temperature controls, improving wayfinding signage and adding family support spaces. Other hospitals are building new, specialized geriatric care units dedicated to this population.
Behavioral health
Hospitals are continuing to invest in behavioral healthcare by adding dedicated spaces to existing facilities or building new facilities. In fact, 42 percent of facilities have behavioral healthcare projects under construction or planned over the next three years.
Staffing shortage
Even before the pandemic, burnout had reached crisis levels, with 35-54 percent of nurses and physicians and 45-60 percent of medical students reporting symptoms of burnout. One projected result is a shortage of more than 3 million essential support staff in the next five years and a projected shortage of 140,000 physicians by 2033.
The challenge touches on the critical issues of workplace culture, safety, prioritizing social connection and community and investment in public health. Involving staff in the planning and design process of healthcare construction projects could provide the perspective needed to address these issues.
Design elements that can reduce stress and improve mental health, including more respite areas, more natural light, and exterior landscaped areas, could benefit staff retention. Some healthcare systems are going beyond cosmetic design features and offering more robust solutions, including on-site housing and childcare assistance.
Safety and security
Improving safety and security systems also might be necessary to make staff feel safe in the workplace, as 44 percent of nurses have experienced physical violence, and 68 percent experienced verbal abuse during the heights of the pandemic.
Security strategies can be built into the design of new facilities and renovations. Like the patient points of engagement mentioned above, from the parking lot to the exam room, safety and security also should be considered. This approach could affect stairwell placement, exterior lighting, circulation routes, cameras and panic buttons.
Future-proofing
COVID-19 has brought several design considerations to light, such as future-proofing hospitals for a mass influx of patients. This strategy could include more modular design components to allow flexibility or upgrades to allow for isolated units. The challenge is balancing the potential need for pandemic-ready facilities with the financial resources available and determining the most financially responsible option.
Cost considerations
During the initial planning stages and program development for healthcare projects, cost and schedule typically have a major impact on decision making. The problem is that healthcare design is evolving rapidly. Coupled with unprecedented inflation, construction cost escalation, lack of materials and workforce shortages, historical cost data and prior construction projects do not provide an accurate benchmark.
Developing budgets has become much more complicated at this early stage. Communication with stakeholders is essential in understanding the design intent and project requirements in order to align the scope with the available funding.
Planning, designing and building a healthcare facility is complex. The landscape of healthcare is changing, and prioritizing one design element over another seems impossible. Healthcare leaders face a great challenge, but they can incorporate strategies into the built environment that can create better patient outcomes and safer conditions for all.
Jordan Miller is an associate principal for Rider Levett Bucknall. She has 10 years of experience with healthcare projects of varying scales including new build, renovation and expansion. Rider Levett Bucknall is an award-winning international firm known for providing project management, construction cost consulting and related property and construction advisory services at all stages of the design and construction process.

 What Lies Ahead for Healthcare Facilities Managers
What Lies Ahead for Healthcare Facilities Managers What's in the Future for Healthcare Restrooms?
What's in the Future for Healthcare Restrooms? Hammes Completes the Moffit Speros Outpatient Center
Hammes Completes the Moffit Speros Outpatient Center The Top Three Pathogens to Worry About in 2026
The Top Three Pathogens to Worry About in 2026 Blackbird Health Opens New Pediatric Mental Health Clinic in Virginia
Blackbird Health Opens New Pediatric Mental Health Clinic in Virginia