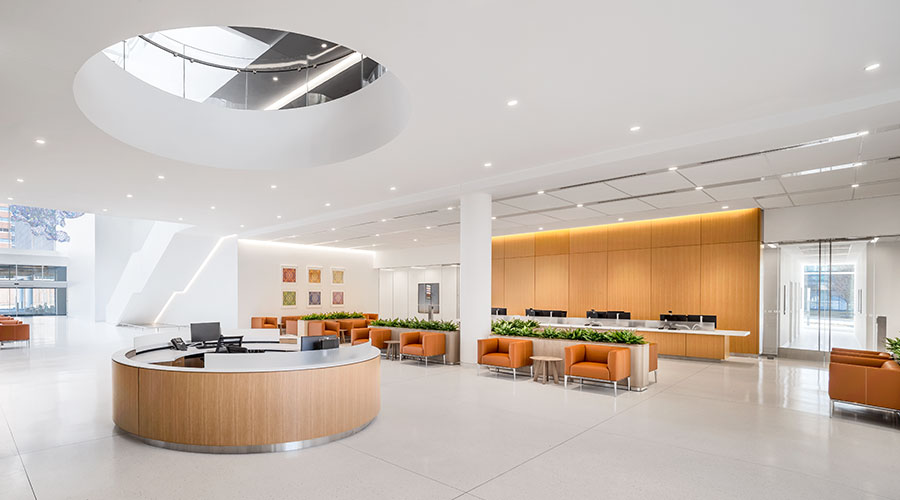The University of North Carolina medical school facility designed for flexibility
The 340,000-square-foot, 10-story building contains labs and imaging technology for research teams, according to an article on the Healthcare Design website
The University of North Carolina's new 340,000-square-foot, 10-story medical school facility designed for flexibility containing labs and imaging technology for research teams, according to an article on the Healthcare Design website. Walls can be removed and doors reconfigured to bring in new equipment. Glass breakaway walls on the building’s north service side bring in natural light and allow heavy equipment to be moved in and out.
Read the article and take the photo tour.
April 17, 2015
Topic Area:
Project News for Healthcare Facilities
Recent Posts
Research suggests transmission of Legionella pneumophila through toilet flushing should be considered when investigating a Legionnaires’ disease case.
The petition follows a recent nurse assault and 160 calls to law enforcement this year at one hospital alone.
The new outpatient facility is at the Cleveland Clinic’s Cole Eye Institute in Cleveland, Ohio.
New buildings aren’t going to stay new forever. It is up to designers to consider the future with their designs
At no point did this incident impact their ability to provide patient care

 Should We Be Testing Toilet Water in Patient Restrooms?
Should We Be Testing Toilet Water in Patient Restrooms? Healthcare Union Petitions for Increased Staff Safety at HCA Florida Hospitals
Healthcare Union Petitions for Increased Staff Safety at HCA Florida Hospitals HGA Announces Completion of the Jeffrey and Patricia Cole Pavilion
HGA Announces Completion of the Jeffrey and Patricia Cole Pavilion Healthcare Facilities Look to Future-Proof Facilities
Healthcare Facilities Look to Future-Proof Facilities Yale New Haven Health Experiences Data Breach
Yale New Haven Health Experiences Data Breach