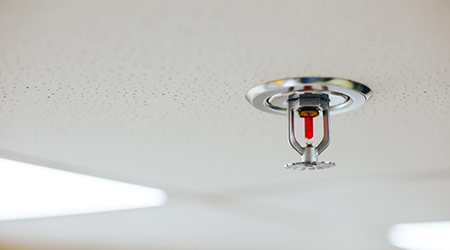Recently, the NFPA made changes, adding to the growing lists of rules and regulations that hospitals must adhere to each day, most of which relate to fire and life safety. A majority of hospitals currently operate under NFPA 101 which was issued in 2000. In the near future, hospitals will be required to switch to the 2012 version.
The Joint Commission is an independent, non-profit organization that accredits and certifies healthcare organizations and programs in the United States. In order for any healthcare facility to receive government money in the form of medicare and medicaid, they must be accredited by the Joint Commission. This requires following a set of chapters published by them regarding the operation of the facility.
The guidelines laid out impact a multitude of healthcare facilities. This includes assisted/senior living facilities, behavioral health facilities, inpatient hospices, intermediate care facilities for individuals with intellectual disabilities, long term care facilities, and medical and psychiatric hospitals.
A majority of these updates are related to inspections, paperwork regulations and training. It particularly looks at the frequencies of trainings and inspections. Here are eight ways these changes will affect facilities:
1. Fire extinguishers - operating rooms must be equipped with clean agent or water mist-type fire extinguishers. No dry chemical fire extinguishers are allowed due to the risk of contamination if a fire were to break out in the middle of a surgery. For clean agent extinguishers, a Class A rating is required.
2. Four hour rule - if there is an impairment in either the fire sprinkler or alarm systems for more than four hours, there must be a fire watch implemented, extra training, extra drills and an Electronic Statement of Conditions E-SOC must be filed.
3. Generator monitoring - a generator should be connected to the fire alarm so that it can alert the staff if there is any issue with it.
4. Inventory - any life safety device in a facility must be inventoried and inspected and a noted if it passed or failed.
5. MRI machines - an MRI scanner uses magnets that are 140 times stronger than the magnetic field of the Earth, which would be enough strength to make a steel fire extinguisher come off the wall. Therefore, any room with an MRI machine can only use non-ferrous or non-magnetic extinguishers.
6. Overhangs - any overhang of 6 feet or more requires a sprinkler head underneath the overhang.
7. Protrusion - fire extinguishers cannot protrude the wall more than 4 inches. This is a change from the 5 inches for most extinguishers currently. If yours is stuck at 5 inches, consider relocating the extinguisher or using a different type of an extinguisher like an Oval Fire Extinguisher. This code also applies to any signs on the wall.
8. 20-40 spacing - surveyors from the Joint Commission will check all paperwork and tags on their monthly inspections to make sure there has been no less than 20 days and no more than 40 days since the previous inspection.
All these changes can be overwhelming to a facilities manager. It will require staff and time to stay up to code. If you need help making the updates and staying on top of the NFPA changes, consider seeking help from an expert in fire and life safety that will come alongside and help you stay up to code.
Billy Findley is the Vice President of General Products at Koorsen Fire and Security.

 How Healthcare Facilities Can Be Truly Disaster-Resilient
How Healthcare Facilities Can Be Truly Disaster-Resilient TriasMD Breaks Ground on DISC Surgery Center for San Fernando Valley
TriasMD Breaks Ground on DISC Surgery Center for San Fernando Valley Bigfork Valley Hospital Falls Victim to Data Breach
Bigfork Valley Hospital Falls Victim to Data Breach AI-Driven Facilities: Strategic Planning and Cost Management
AI-Driven Facilities: Strategic Planning and Cost Management  Double Homicide Suspect Hides from Police in Upstate Community Hospital
Double Homicide Suspect Hides from Police in Upstate Community Hospital