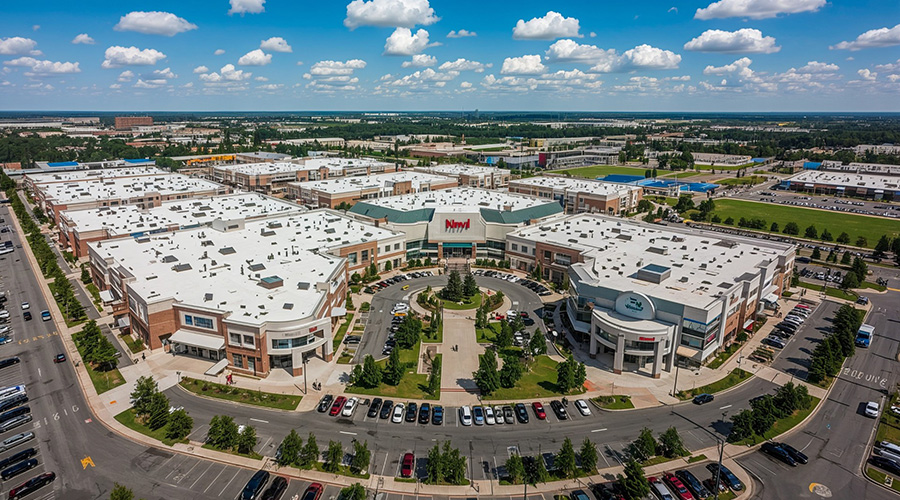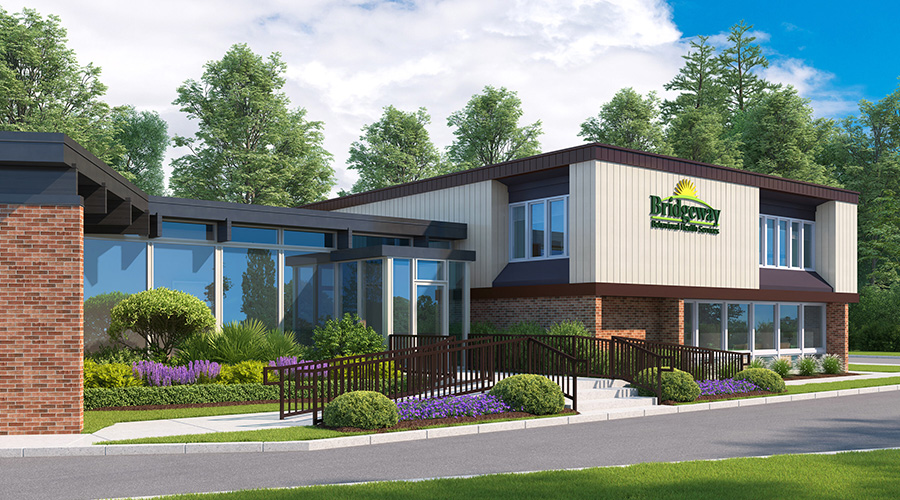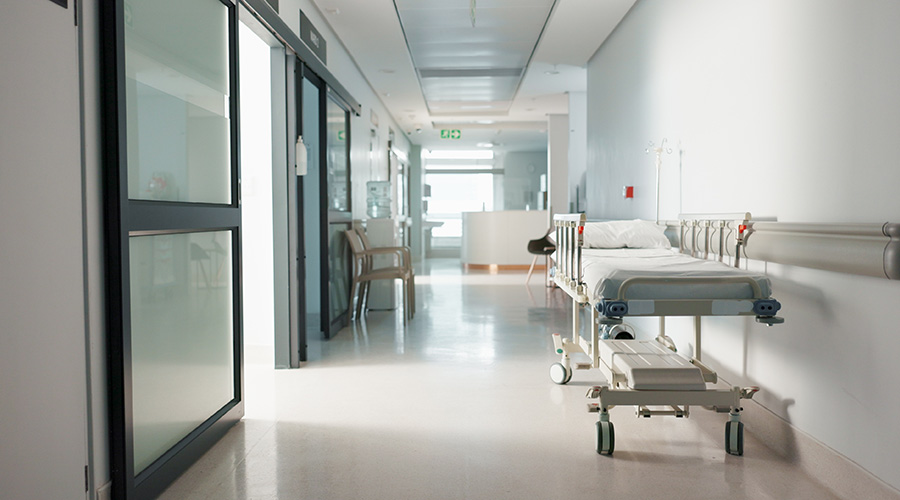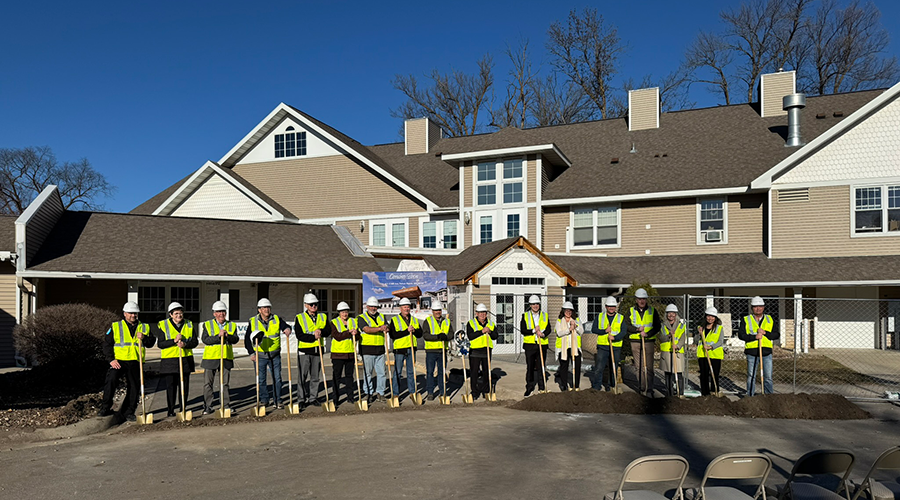Reopening hospitals after the initial hit of COVID-19 is about more than getting people – from providers to patients – back in the door. It’s also about readying the facilities themselves to be safe environments for everyone.
Hospitals should consider several key steps to upfit their buildings for what many are calling the “new normal,” this period of heightened awareness to containing the risks of coronavirus spread while working to relaunch many traditional activities. Many strategies already are in limited use in parts of the hospital, but this is the time to consider how to extend those approaches and resources to the entire complex.
The strongest hospitals are still operating at only 80 percent of their traditional volumes. Caring for COVID-19 patients is costly, both in direct, high-touch care, as well as driving patients away from preventative care and highly profitable scheduled procedures.
Hospitals were largely in crisis mode until late May, initially dealing with preparing for an anticipated surge that didn’t happen in every locality. Even with weekly cases increasing again in at least 26 states, administrators are starting to move into recovery stages, as they are starting to worry about how to fill their non-COVID beds again. With projections of a four-month loss of $202.6 billion, hospitals today are only operating at 60 percent of annual revenues.
The physical space of a hospital can encourage the spread of infectious disease. After the 9/11 terrorist attacks, our nation quickly figured out a protocol for the TSA. We need to apply the same innovative thinking here to address a germ-borne threat.
Here are some things hospital leaders need to consider now:
Develop a coordinated system of care: More than ever, health providers need an integrated care system with virtual and physical access points along the patient journey. With distinct services and levels of care, this model allows patients to more conveniently and safely use the right resources in the right locations. In turn, providers can direct patient populations to the right settings without compromising any services.
Minimize unnecessary use of public space: Limit the time patients spend in hospital public areas, particularly lobbies and waiting rooms. Encourage virtual patient pre-registration, which can be done more safely from home or even a parked car outside the facility. Once registered, patients can wait until notified by phone that caregivers are available for intake. When you need to use public areas, divide those spaces into single-use cubicles with transparent barriers.
Establish dual ports of entry: Manage the comings and goings of both healthy and ailing populations to reduce human interaction – and the real risk of infectious disease spread. Some facilities can easily modify existing spaces; however, the design of new facilities should include designated “on-stage/off-stage” paths.
Separate services within facilities: Minimize transmission risks by keeping services separate. For example, better isolating Emergency Departments and public spaces – not to mention patient units – from diagnostic, treatment and procedure areas supports caregiver and patient safety when medically necessary or elective services are provided.
Prepare for adaptability: There’s a saying “you don’t build a church for Easter Sunday,” and it likely would be unwise and costly to build a hospital large enough for a pandemic. Instead, space flexibility and adaptability within agile facilities is the key for managing unpredictable needs and transforming spaces – we’ve seen this extend to parking lots – for other purposes. Hospitals also adopted war-time strategies to erect tents in parks to house patients or triage infectious cases from other Emergency Department patients, not to mention drive-through testing, evaluation and treatment services.
Direct airflow: Minimize transmission of airborne contaminants inpatient rooms, bathrooms, bed units and floors with proven techniques for isolating airborne infections. As used in ICUs, negative air pressure systems create lower air pressure than the surrounding air, which allows for the quick exhaustion of contaminants, including viral particulates. Adding displacement ventilation can enhance your systems by lifting airborne particulates to ceiling level where they are removed from the space without mixing with the fresh air.
Cleaning robots and UV or Xenon light systems: Autonomous robots can deeply clean corridors and other spaces multiple times a day. Already deployed in commercial environments and other countries, these robots use high-powered lights to effectively kill viruses and other germs. Although robots can clean a patient room in 10 minutes, they must be used without risk to humans. A UV model is less costly than a Xenon model.
Dedicate supplies and manage waste containment and transport: Keeping supplies in an infectious patient’s room reduces risks of multiple restocking trips, which can result in transmission to others. We also know that improperly containing and transporting waste can unknowingly expose caregivers, patients and otherwise sterile supplies to contaminants, so consider designated pathways for waste transport. In some newer facilities, you’ll find contained systems completely bypass caregiver and patient space via one-way collection systems that drive all waste to the final station.
Public and patient bathrooms: As we learned during the SARS pandemic, airborne contaminants easily spread via bathrooms. When a toilet is flushed, virus contaminants in human waste can be propelled at high velocity and, by an aerosol effect, can suspend in the air for longer periods and attach to other distant surfaces. Cover seats before flushing, consider air-flow exhaust techniques, and install full-height partitions in multi-stall restrooms.
Of course, providing some level of quality testing remains an important part of this safety equation. But we don’t have solid answers on antibody testing (and if antibodies provide any level of immunity), while antigen tests also aren’t without concerns. We, as a society, need to determine what are acceptable risk levels, also knowing that the first vaccines most likely will not deliver 100 percent efficacy.
Craig Beam is president, Bill Eveloff is senior vice president and Chris Hickman is vice president of planning and design for Petra.

 Healthcare Is the New Retail
Healthcare Is the New Retail Bridgeway Behavioral Health Services Launches Campaign to Renovate Health Center
Bridgeway Behavioral Health Services Launches Campaign to Renovate Health Center Ground Broken for New North Dakota State Hospital
Ground Broken for New North Dakota State Hospital AI Usage for Healthcare Facilities
AI Usage for Healthcare Facilities Ground Broken on Pelican Valley Senior Living Modernization Project
Ground Broken on Pelican Valley Senior Living Modernization Project