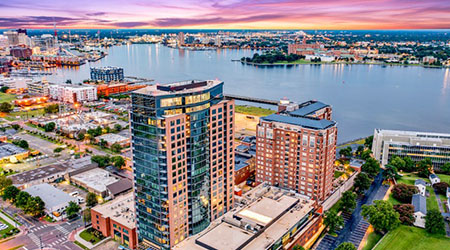The 24-story River Tower expansion of Harbor’s Edge on the harbor front in downtown Norfolk, Virginia, has opened its doors to new senior living residents.
Conceived by Neil Volder, the developer and CEO of the community, and designed by Dallas-based three, the $145 million River Tower complex delivers 147 new upscale residences, including penthouses and an unparalleled suite of life-enhancing amenities in the 24-story high- rise with broad views of downtown Norfolk and the Hampton Roads harbor. The architectural expansion also debuts 100,000 square feet of new common areas, including three new restaurants, a lobby bar, luxurious media room and a professional golf simulator.
“This expansion, which is a component of Harbor’s Edge as originally conceived, has been worth the wait,” says Volder. “The world-class architecture, interiors and overall resident experience reflects our collaboration with incredibly talented and creative partners in the design architect three, the architect-of-record Clark Nexsen, as well as the interior designer StudioSIX5 and construction provider W.M. Jordan Company. They’ve taken our vision and transformed it into a place that current and future residents will absolutely love.
Architecture and amenities
The new tower is inspired by the sails of the storied tall ships of Norfolk Harbor, expressed in a modern glass curtainwall appearing to billow atop a podium base of contextual brick that recalls surrounding buildings. The River Tower residences enjoy port-side horizon views through floor-to-ceiling glass windows offering vistas both into town and back across the active harbor.
Entering the building from the porte cochère, residents and visitors are greeted by a two- story grand lobby with access to a second-floor breezeway via a central staircase. The newly expanded third floor commons connects both residential towers to world class entertainment, an assembly hall, a bar and multiple dining options.
“At the foundation of the business model was the introduction of new residences and the renovation of the existing residences to promote one community with expanded, world-class amenities and healthcare solutions for all its residents,” says Berg. “Conceived in the original master plan, the newly added residential tower affords the Harbor’s Edge community a strategic and timely market advantage that meets a growing appetite among the Mid-Atlantic region’s active-aging prospects while also ensuring sustainability for years to come.”
The resulting design highlights social and leisure time options, with an array of health-conscious venues including a spa venue, salon, indoor swimming and aerobics spaces, new game rooms and card rooms, a billiards parlor, art studio, theater and an indoor professional golf simulator. Improvements to the dining terrace overlooking historic Fort Norfolk and the working harbor to the west further accessorizes the views from the residence above.
One community, two towers
Harbor’s Edge leads the Hampton Roads region through its True LifeCare program. The new River Tower addition signals a progressive intention to promote this legacy of trust for years to come. Like the existing Harbor Tower, the new luxury apartment residences in River Tower all have views of the harbor and downtown. The common areas of the community’s existing building are undergoing a complete renovation to match the new design and décor in both style and quality. In addition, all the residences of the original building, Harbor Tower, have been completely renovated and upgraded as they have become available.
Leading the firm three on the project, architect and senior living expert Rockland Berg, AIA, NCARB, ASHA, along with principal and senior designer Carl Ede, AIA, LEED AP, collaborated with the development group led by Neil Volder, the developer; Gary J. Hanson, AIA, the owner’s representative; and W.M. Jordan, the general contractor, with financing efforts directed by Aaron Rulnick and Melissa Messina of HJ Sims. Together, the team has created a sophisticated, resort-style retirement community offering best-in-class amenities while further enhancing and expanding the state-of-the-art healthcare offerings at Harbor’s Edge.
Along with a noted wellness program, residents are offered on-site services from skilled nursing and rehabilitation to memory care and assisted living, creating a truly attractive and continuing long-term experience. Emblematic of this healthcare continuity, the recent design and construction project overseen by three includes renovations to the existing healthcare environments that establish a unified brand aesthetic.

 Building Disaster Resilience Through Collaboration
Building Disaster Resilience Through Collaboration Amae Health Expands to New York City
Amae Health Expands to New York City Hospital for Special Surgery Opens Two New Facilities in New Jersey
Hospital for Special Surgery Opens Two New Facilities in New Jersey Should We Be Testing Toilet Water in Patient Restrooms?
Should We Be Testing Toilet Water in Patient Restrooms? Healthcare Union Petitions for Increased Staff Safety at HCA Florida Hospitals
Healthcare Union Petitions for Increased Staff Safety at HCA Florida Hospitals