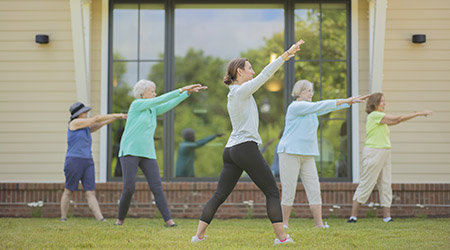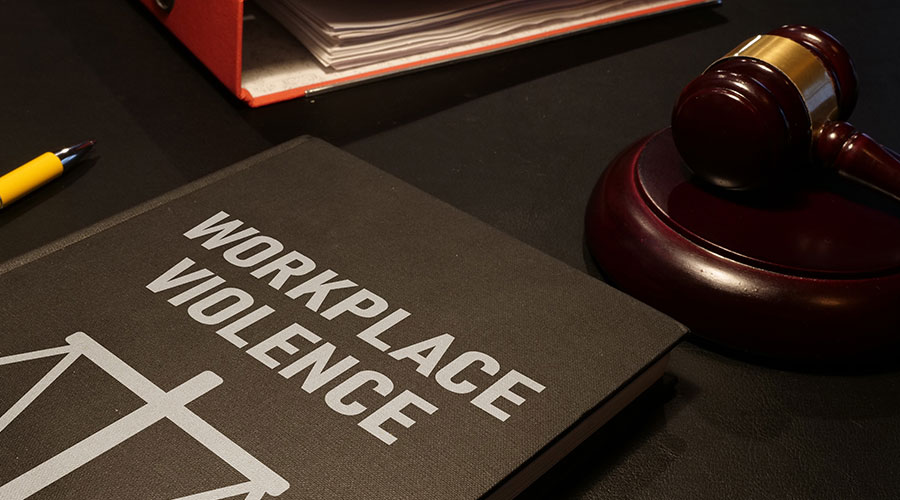“Great design for senior living is about tailored architectural responses that anticipate the needs and desires of prospective residents and their families,” says Rocky Berg, principal with three. “Additionally, design for operations must include considerations for the service and care providers, with the goal of improving recruitment prospects and retention rates. Environments that are safe and easy to clean and maintain are fundamental ingredients as well.”
Senior living communities are a crowded marketplace, so these facilities need to set themselves apart through a variety of amenities. Berg says he works with clients to explore ways to make outdoor rooms, such as courtyards, firepits, and outdoor bars and dining venues more attractive to potential residents. These amenities help create a shared experience among residents, making a more attractive place to live. Still, adding these features are in the experimental phases as architects navigate any challenges certain locations might bring.
“These kinds of amenities are very popular, so we are experimenting with addressing the challenges of climate region with a variety of heating and cooling solutions, and of increasing flexibility, comfort and usage with the latest in entertainment systems and a myriad of senior-friendly furniture solutions,” Berg says. “Facility managers can work with resident community leaders to understand their priorities and communicate to upper management to develop support for those initiatives and ultimately to deliver on those promises.”
With an emphasis on shared experiences in these facilities, architects and designers continue to update their designs during the COVID-19 pandemic. Designers are looking for new ways to better protect higher-risk residents they serve, and that approach plays a role in the materials they choose. Finished materials for surfaces and products used for maintenance and sanitizing are becoming more sophisticated to better protect at-risk residents. Berg says manufacturers also are prioritizing robust cleaning protocols while on the job.
“We are also paying more attention to how residents and staff typically enter the buildings and proceed from one space to the next to ensure that the operator can support the necessary accountability and protocols,” Berg says. “Also, the HVAC filtering systems we are now installing in areas with larger congregational spaces like dining rooms are markedly improved and high-performing, and designs are placing greater emphasis on leveraging outdoor spaces for gatherings.”
Berg recommends having an open dialogue with clients, which allows architects to best understand what clients want. Being collaborative in the design phase can help firms remain competitive as clients might request something they would not have thought of on their own.
“It starts with listening to your clients and prospective residents, and then communicating their ideas while working with experienced, creative and collaborative design professionals and builders, who can strategize and optimize construction budgets to incorporate some or all of those ideas,” Berg says. “Communicating well and thoroughly with constituents, both residents and staff (and even resident’s families) about plans for improvements and expansion will help avoid the pitfalls of construction interfering with normal operations and activity. And as always, it helps to under-promise, and over-deliver.”
Mackenna Moralez is assistant editor with the facilities market. She has been writing about professional industries for four years.

 Building Disaster Resilience Through Collaboration
Building Disaster Resilience Through Collaboration Amae Health Expands to New York City
Amae Health Expands to New York City Hospital for Special Surgery Opens Two New Facilities in New Jersey
Hospital for Special Surgery Opens Two New Facilities in New Jersey Should We Be Testing Toilet Water in Patient Restrooms?
Should We Be Testing Toilet Water in Patient Restrooms? Healthcare Union Petitions for Increased Staff Safety at HCA Florida Hospitals
Healthcare Union Petitions for Increased Staff Safety at HCA Florida Hospitals