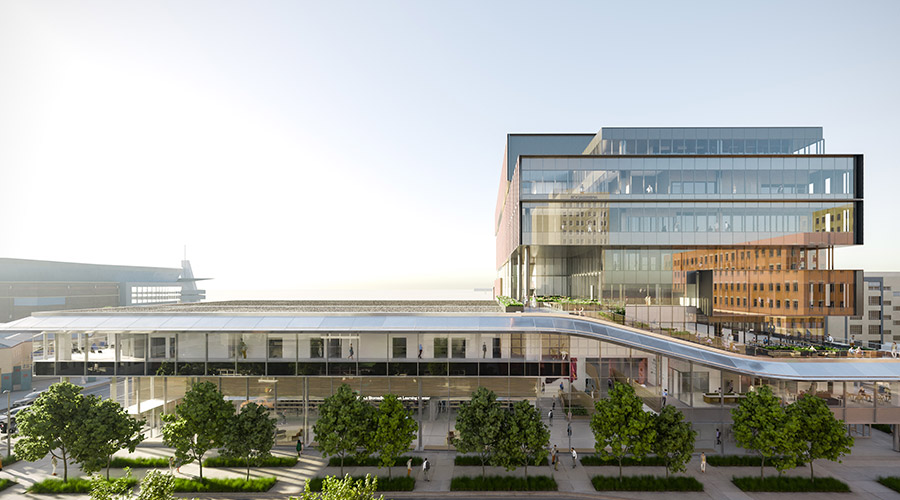Walker, Michigan - Tubelite introduces 34000 Series storefront system, engineered for hurricane resistance. This new product will be on display in booth #4634 at the American Institute of Architects (AIA) Convention and Expo 2014.
Tubelite’s new 34000 Series storefront is offered as either a non-thermal system or with a single poured-and-debridged thermal improvement option. Both choices easily accommodate insulated glass.
Enhancing the product’s environmental attributes, the aluminum used to produce Tubelite’s storefront systems can be extruded using EcoLuminum™, a high recycled-content aluminum billet composition with eco-friendly, durable finishes.
To learn more about Tubelite’s new 34000 Series storefront system design details, test reports, installation instruction and specific performance data, please visit http://www.tubeliteinc.com.
Tubelite was established in 1945 and is part of Apogee Enterprises, Inc. The company’s headquarters, distribution, warehousing and assembly operations are in Walker, Michigan. Its facility in Reed City, Michigan, houses the company’s aluminum extrusion operation. In 2011, the company expanded with an additional facility in Dallas/Fort Worth, Texas, and offices in Rockhill, South Carolina, to better serve clients working in the southern states.
Tubelite and its staff are members of the American Architectural Manufacturers Association (AAMA), the American Institute of Architects (AIA), the Construction Specifications Institute (CSI), the Glass Association of North America (GANA), and the U.S. Green Building Council (USGBC).

 Barriers to Infection: Rethinking Mattress Cleaning
Barriers to Infection: Rethinking Mattress Cleaning Over 1 Million Individuals Affected in Community Health Center Data Breach
Over 1 Million Individuals Affected in Community Health Center Data Breach Prospect Medical Holdings to Sell Crozer Health to Non-Profit Consortium
Prospect Medical Holdings to Sell Crozer Health to Non-Profit Consortium The Top States for Pest Infestations
The Top States for Pest Infestations Ground Broken on Wichita Biomedical Campus Project
Ground Broken on Wichita Biomedical Campus Project