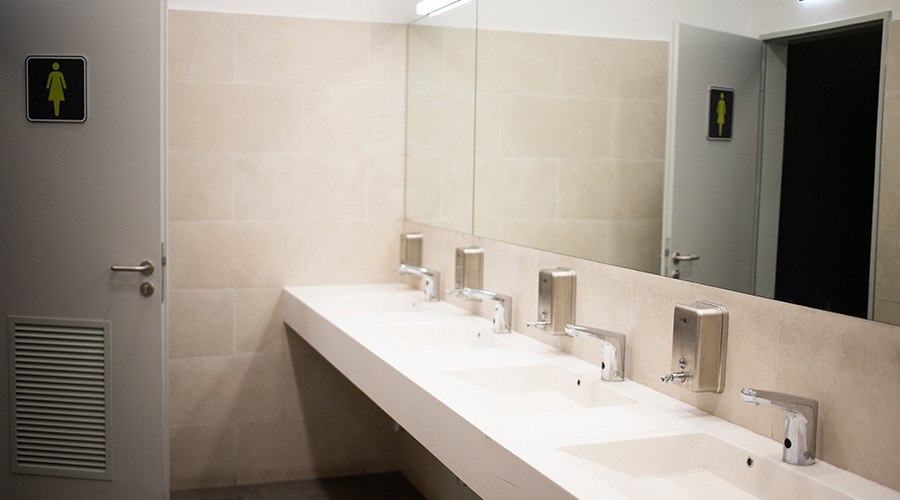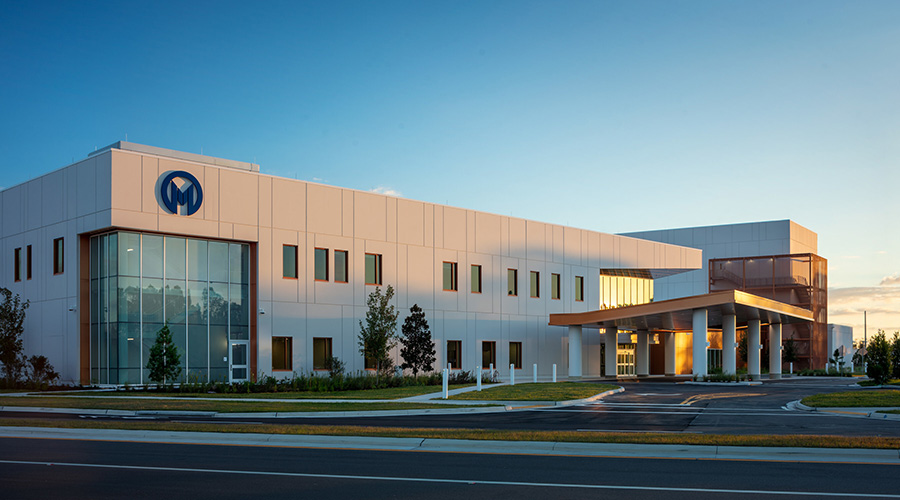To enable the hospital to operate throughout construction, building a new hospital required a complete redevelopment of the campus through a phased plan. The first phase of redevelopment includes a 250,000-square-foot outpatient pavilion anticipated to open in 2025, which will house specialty clinical programs, including oncology, neurosurgery, orthopedics, ambulatory surgery operating rooms, gastroenterology procedure rooms, advanced imaging, infusion, and radiation oncology.
This phase also includes a 1,850-space parking structure anticipated to open in 2023, which will allow for the demolition of two existing parking structures, consolidating patient and employee parking for improved patient and caregiver access and experience.
Over the next 15 years, construction on the $2.5-$3 billion project will continue on the Hillcrest Campus in five major phases, during which the majority of the existing buildings will be demolished and replaced. These phases were created to reduce impact on the surrounding community while ensuring current, critical campus functions remain operational.
Nearly one-half of the buildings on the Hillcrest Campus were constructed prior to 1970. The redevelopment provides an opportunity to design and build modern, sustainable and efficient medical facilities, but it is also necessary to comply with seismic safety provisions of the California Hospital Code, which ensures that in the event of a major seismic event, essential facilities such as hospitals will continue to operate.

 What Lies Ahead for Healthcare Facilities Managers
What Lies Ahead for Healthcare Facilities Managers What's in the Future for Healthcare Restrooms?
What's in the Future for Healthcare Restrooms? Hammes Completes the Moffit Speros Outpatient Center
Hammes Completes the Moffit Speros Outpatient Center The Top Three Pathogens to Worry About in 2026
The Top Three Pathogens to Worry About in 2026 Blackbird Health Opens New Pediatric Mental Health Clinic in Virginia
Blackbird Health Opens New Pediatric Mental Health Clinic in Virginia