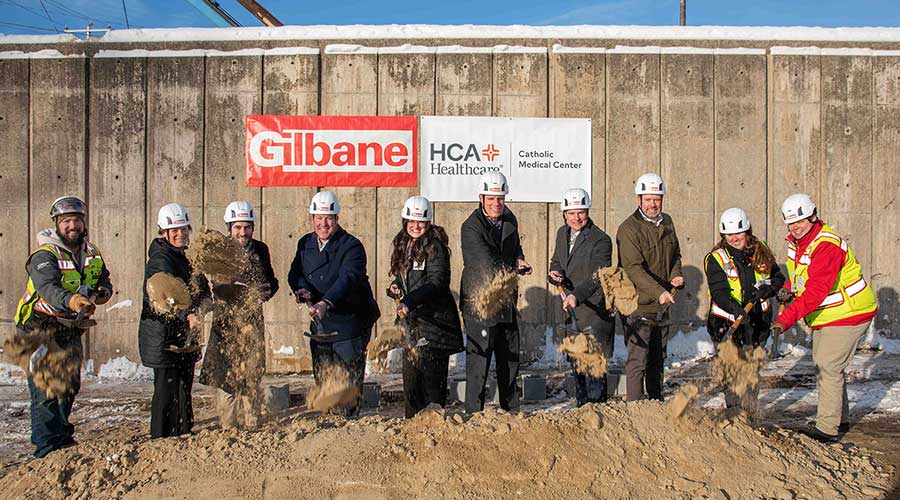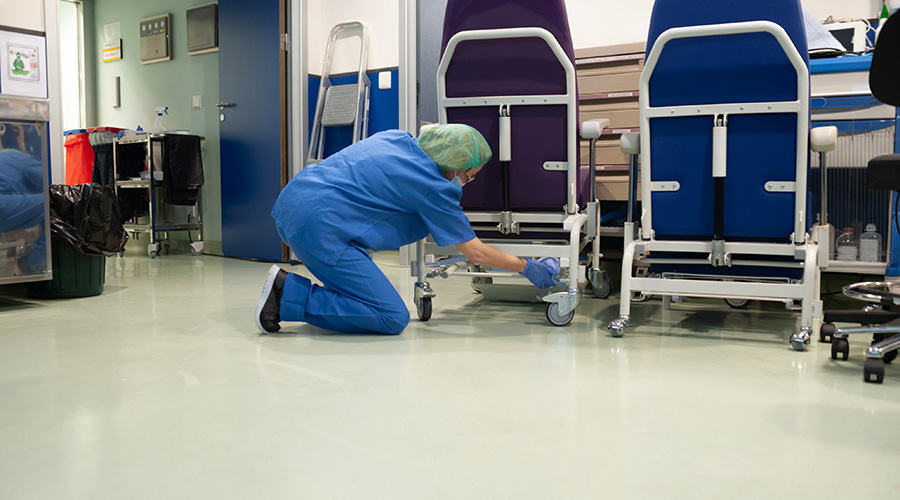UCSF Benioff Children’s Hospitals has received final approval on a $1.49 billion hospital building on its Oakland campus that will provide a child-centered medical facility for families across the Bay Area.
The vote paves the way for UCSF Health to modernize UCSF Benioff Children’s Hospital Oakland – a historic pediatric safety net hospital and Level 1 trauma center that has served children and their families in Oakland for more than a century.
When it opens in 2030, the new facility will offer a light-filled, healing environment, with access to outdoor space to bring respite for patients, families and staff. It will also provide the internal space needed for families to stay with their child during their care and for hospital equipment to be accessible when it’s needed.
The seven-story, 277,500-square-foot building will include a new and expanded emergency department, providing double the current space for the child-centered trauma care for which the Oakland hospital is known. The additional space will enable more efficient care and provide room for updated imaging and surgical services, a new neonatal intensive care unit (NICU), and seven new surgical suites.
It will have triple the number of single-patient rooms as the current hospital – from 39 now to 137 – while also providing rooms for families with multiple children requiring care. It will also add a much-needed, 20-bed inpatient behavioral health unit.
The hospital building is the keystone project in a $1.62 billion modernization effort on the 11-acre Oakland site. In addition to the new hospital building, the work includes a new administrative building, new MRI and other equipment to support a modern emergency department, and renovations in the existing patient tower and diagnostic and treatment building. The overall project also includes critically needed infrastructure upgrades, a new parking garage and a relocated helistop for emergency transports.
The new hospital building will be LEED Gold certified and seismically sound, using sustainable practices for reducing energy consumption and waste, while reducing water usage by 35 percent. It will also support climate and environmental best practices, including adding 120 electrical vehicle charging spaces and bicycle parking at the main entrances.
UCSF Health announced in July that its contractors will hire union workers for the project – expected to require 400 construction workers per year through 2030 – and partner with outside training programs to prepare local apprentices for this project and future careers.
In addition to approving the capital investment and scope of construction, the UC Regents certified the Environmental Impact Report, adopted the California Environmental Quality Act Findings and approved UCSF’s Long Range Development Plan for the area.

 Building Envelopes Emerge As Key Facility Components
Building Envelopes Emerge As Key Facility Components Catholic Medical Center Breaks Ground on New Central Energy Plant
Catholic Medical Center Breaks Ground on New Central Energy Plant Cottage Hospital Ensnared in Data Breach
Cottage Hospital Ensnared in Data Breach Biofilm 'Life Raft' Changes C. Auris Risk
Biofilm 'Life Raft' Changes C. Auris Risk How Healthcare Restrooms Are Rethinking Water Efficiency
How Healthcare Restrooms Are Rethinking Water Efficiency