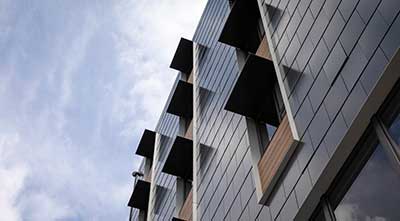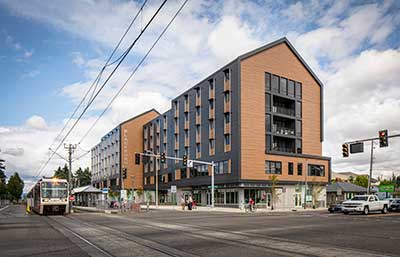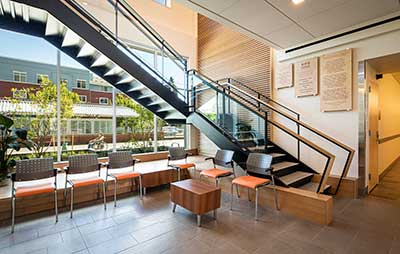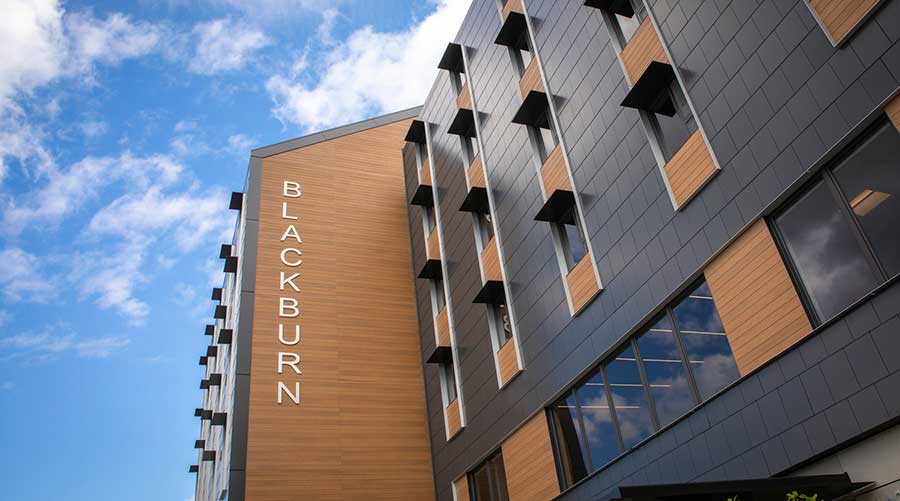Integrating both modern housing and in-house clinical services under one roof, CCC Blackburn Center is one of only five centers in North America to combine healthcare, pharmaceutical services, retail, and supportive and palliative care housing for people experiencing homelessness. Each level mirrors a person's pathway to healing — from clinical treatment on the ground floor to independent living on the top floors — and supports every stage of recovery. Architect and designer Ankrom Moisan implemented the core tenets of trauma-informed design — acknowledging the built environment’s role in creating or minimizing perceived threats and taking the role of design to support and dismantle problematic care models, within this space. Such design considerations included inclusivity, culture and gender, transparency, empowerment and voice, collaboration, and peer support to help minimize the stigma surrounding some of the patient populations. CCC Blackburn Center gives about 3,000 patients per year access to employment services, housing placement, and complementary clinic services.
Sleek exterior

A sleek, modern design laces the exterior of the building.
A place to call home

From a common area on the ground floor that leads up to the main clinic on Level Two to apartments that hold permanent housing on Level Six, each floor layout is designed to reflect patients’ journeys to healing
Needs meet comfortability

Trauma-informed design is infused on each floor to address patients’ needs and provide comfort.

 UF Health Hospitals Rely on Green Globes to Realize Their Full Potential
UF Health Hospitals Rely on Green Globes to Realize Their Full Potential How Healthcare Facilities Can Be Truly Disaster-Resilient
How Healthcare Facilities Can Be Truly Disaster-Resilient TriasMD Breaks Ground on DISC Surgery Center for San Fernando Valley
TriasMD Breaks Ground on DISC Surgery Center for San Fernando Valley Bigfork Valley Hospital Falls Victim to Data Breach
Bigfork Valley Hospital Falls Victim to Data Breach AI-Driven Facilities: Strategic Planning and Cost Management
AI-Driven Facilities: Strategic Planning and Cost Management