Earlier this year a water main broke at Tufts Medical Center, flooding nearby streets in downtown Boston, leading to a forced evacuation of patients, staff, and visitors. While the water main was being fixed, the hospital had to use backup methods for sanitation and plumbing and had to turn away ambulances with incoming patients. Fortunately, the hospital resumed normal activity after only a few hours.
While most hospitals are equipped to handle temporary disruptions with backup generators and alternative water sources, it’s hard to predict what the impact of a utility line break will be. In some cases, the results have been fatal. In medical facilities, maintaining utilities isn’t just about protecting infrastructure, it’s about protecting patients.
Like the veins running through a patient’s body carrying blood, oxygen, medicine, and life-saving treatments, the utilities that run beneath a hospital are its lifeline. Without a reliable supply of utilities, a hospital can’t function. Oxygen tanks are powered and supplied by product lines. Sanitation methods designed to limit infections rely on water lines. EKGs, life support systems, lighting, elevators, security, and patient monitoring tools depend on electric lines. And, just like knowing where a patient’s veins are is key to delivering treatment when they’re sick, knowing exactly where underground utilities lie is key to protecting the vital medical facilities they support.
The unique underground needs of medical campuses
Greater Boston is a hotbed for medical institutions, innovations, and the facilities that house them. Facilities of this caliber are constantly undergoing development for physical upgrades, additions, and renovations. Each project requires care for, and consideration of, underground facilities, requiring detailed knowledge and careful precision.
Hospitals have a unique and complex set of needs when it comes to development.
• Intricate underground cosmos. Medical facilities tend to have more underground utilities packed into a relatively small footprint in comparison to other types of facilities. Often, they have complex underground tunnels and utility corridor networks with vital arteries between facilities that allow for swift and safe transport of patients, as well as easier movement between buildings for clinicians and staff.
• Mix of public and private facilities. For some large hospitals and health systems, buildings within their campuses may be both publicly and privately funded, adding another layer of complexity to the picture. With this, there are many stakeholders involved that are affected by disruptions to underground utilities. Patients first and foremost must be considered, as well as different institutions that may have ownership of a building, developers performing services, tax-paying citizens, and many others. Additionally, medical facilities must think about neighboring residents in urban settings. For example, the Longwood Medical Area packs six world-class medical institutions with numerous buildings in the middle of a 213-acre urban neighborhood, similarly Massachusetts General Hospital is surrounded by numerous critical care facilities and associated professional partners in a compressed urban environment.
• Constant work. Medical facilities can’t afford to shut down completely for development projects. Patient care is 24/7. As a result, work performed on hospitals has to be phased-in more methodically, and often more slowly, than at a typical construction site. Slower work means that facilities managers at hospitals are constantly moving from one project to the next to get it all done. It also means that there are many contractors with their hands in the work. In high traffic medical campuses, it is common to see multiple contractors break ground daily.
• Government mandates. In 2012, The Centers for Medicare & Medicaid Services (CMS), which sets the standards and regulations for any hospital or system that serves Medicare and Medicaid patients, updated the National Fire Protection Association’s (NFPA) 99, Health Care Facilities Code. They upgraded the regulation from a standard to a code, meaning it became a mandate for accreditation with strict regulations around maintaining gas and vacuum systems. Since then, many facilities have had to grapple with understanding and keeping track of their underground systems to better maintain them for safe patient care.
Inadequate underground utility management processes
Though hospitals are unlike other facility campuses, they are similar in one aspect— current underground utility management and mapping tend to be lacking.
With many stakeholders and contractors involved in medical facility development, plans and records are disparate both in location and information. We often see that files reside in both digital and flat-file forms. They are sourced from a variety of contractors, surveyors, and other architecture, engineering and construction (AEC) professionals, many of whom have gone through institutional consolidation or changes of ownership. Additionally, updates to the underground environment do not always get infused with old information, meaning historical knowledge is often lost. The result is a hodge-podge of conflicting information about the underground environment. This disparate information is the starting point for other stakeholders as they continue to do work.
Additionally, facilities and underground utility records are not easily accessible for those stakeholders. The familiar scenario is that a vintage plan may lie in a facility manager’s office, containing the vital information needed to help the field team make informed decisions about the task at hand. Particularly with contractors, accessing this information can be difficult, and the person who oversees the files may be unreachable for a variety of reasons. Accessing, retrieving and disseminating underground facility records is an enormous challenge in a hospital’s 24/7 environment.
In the absence of complete and accurate information about the underground environment, contractors use Dig Safe methods of marking the ground with paint to communicate with each other. Hospitals, like any other underground stakeholder, are required by law to comply with state and federal laws and regulations and must respond to Dig Safe one-call— also known as 811— requests. Unfortunately, one-call utility mark-outs generally do not require asset owners to paint pedestrian and utility tunnels, vaults, below ground area ways, and tanks. In hospitals, this process can be complex with the many third-party contractors relying on paint markings on the ground as a way to communicate the hazards associated with the built environment. The best tool for hospitals to manage their underground environment is a digital, detailed map built on precise information.
Stepping it up underground
To minimize utility disruptions and maintain patient care during routine operations and maintenance work as well as new development projects, every medical campus should have both 2D and 3D accurate maps of the underground in a readily accessible and easily digestible format.
These can be achieved when contractors map to the industry-accepted best practices promulgated by the American Society of Civil Engineers (ASCE) in ASCE/CI 38-02 Standard Guidelines for the Collection and Depiction of Existing Subsurface Utility Data. The concepts, practices, and accuracy standards captured in these guidelines serve as a strong foundation for subsurface infrastructure and utility mapping that supports a hospital’s day-to-day operations and long-term protection of its underground assets. For medical institutions, it is imperative that they have their subsurface utility mapping work performed to the highest quality outlined in the 38-02 standards.
It’s not just the quality of the information that matters, it’s the presentation as well. Medical facilities need maps that are both digital and searchable with historical information, which allows facility managers and contractors to work together more efficiently and effectively throughout a facility or campus. With the recent growth in adoption of Building Information Modeling (BIM), many patient care facilities projects now require all new and renovated facility plans be delivered in a BIM format, often referred to as a “digital twin.” This new era of building digital twins has increased the need and importance of having the underground utility corridors and networks mapped in 3D to complete the facility model, above and below ground.
In medical campus development, facilities managers and contractors work with an understanding to prioritize the protection of subsurface utilities. What’s beneath their feet in these facilities is as critical as the care they deliver. Knowledge is power in medical facilities, enabling asset managers to literally lay the groundwork for continued excellence in patient care and quality delivery.
Michael A. Clifford, PL S, is co-founder and principal of DGT Associates. mclifford@dgtassociates.com Michael A. Twohig, is the SUE/SUM Services Manager of DGT Associates. mtwohig@dgtassociates.com
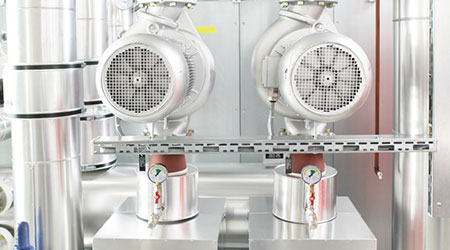
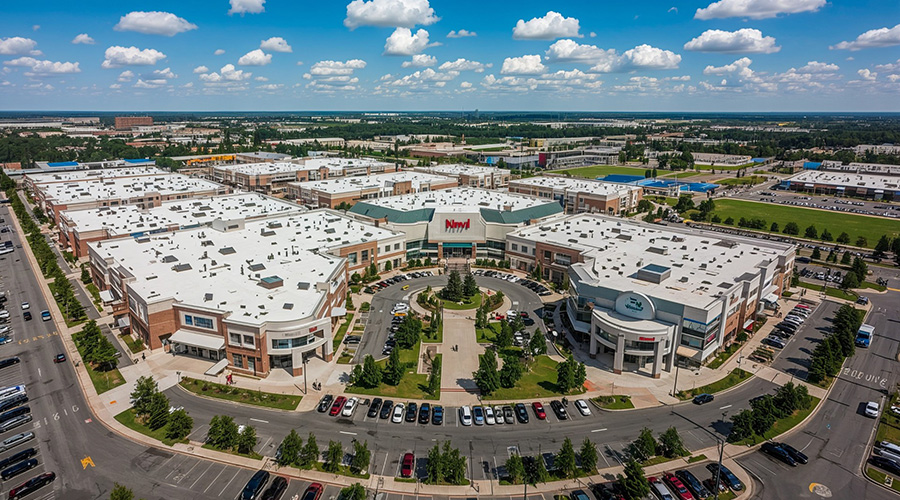 Healthcare Is the New Retail
Healthcare Is the New Retail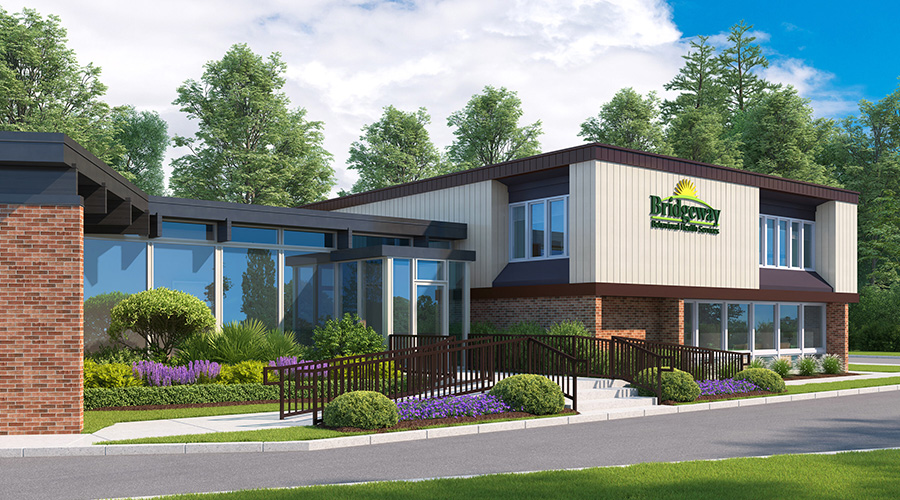 Bridgeway Behavioral Health Services Launches Campaign to Renovate Health Center
Bridgeway Behavioral Health Services Launches Campaign to Renovate Health Center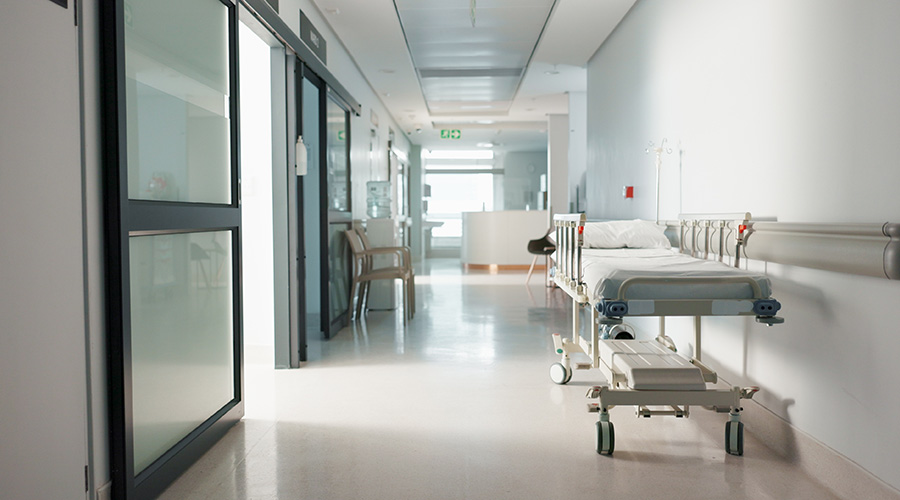 Ground Broken for New North Dakota State Hospital
Ground Broken for New North Dakota State Hospital AI Usage for Healthcare Facilities
AI Usage for Healthcare Facilities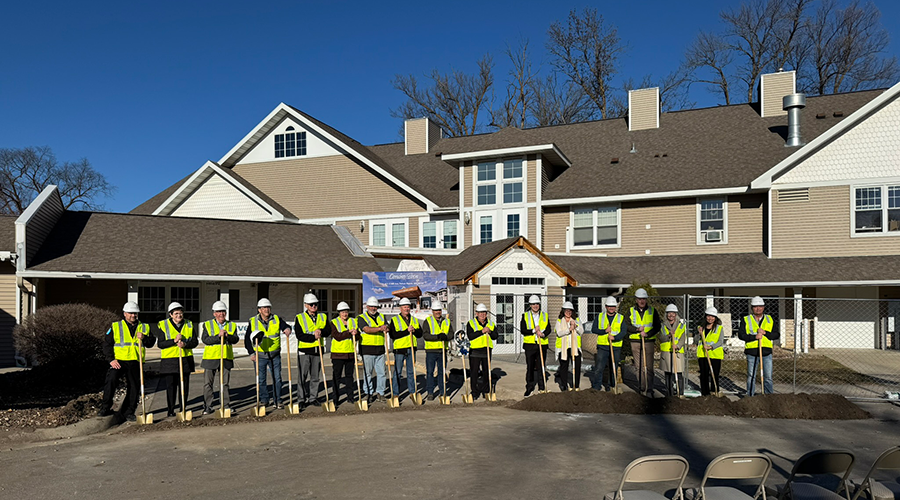 Ground Broken on Pelican Valley Senior Living Modernization Project
Ground Broken on Pelican Valley Senior Living Modernization Project