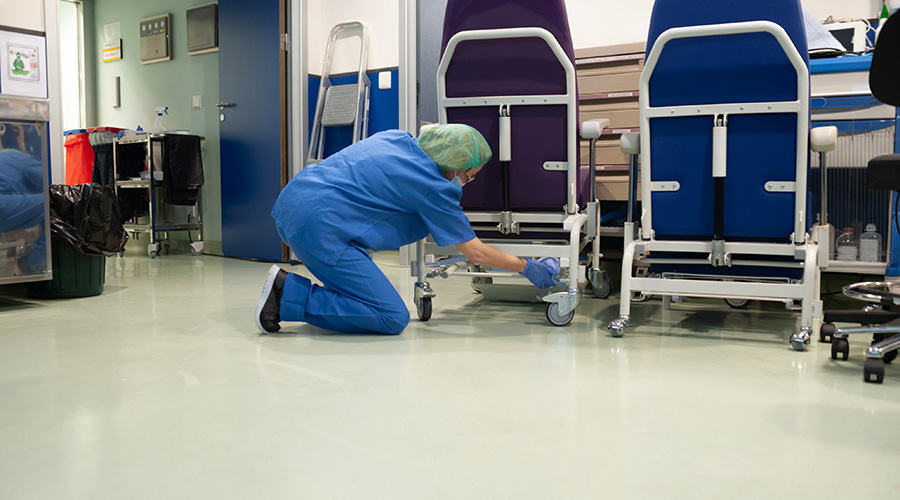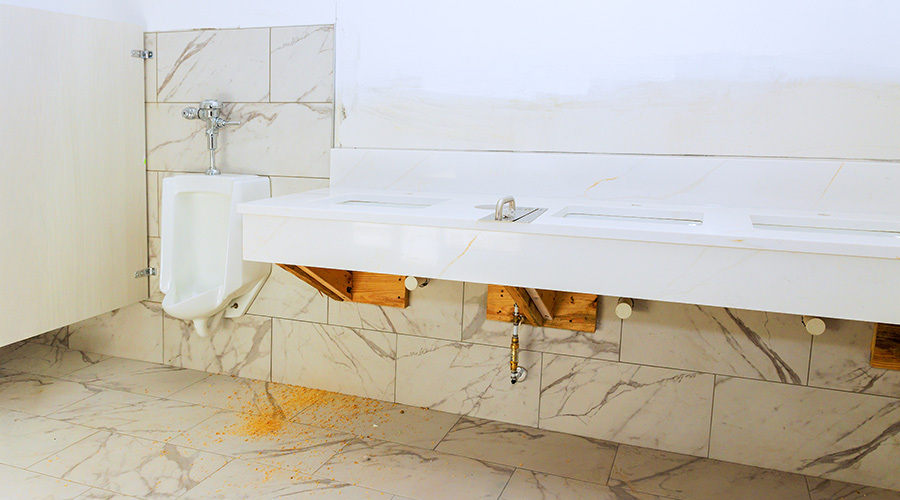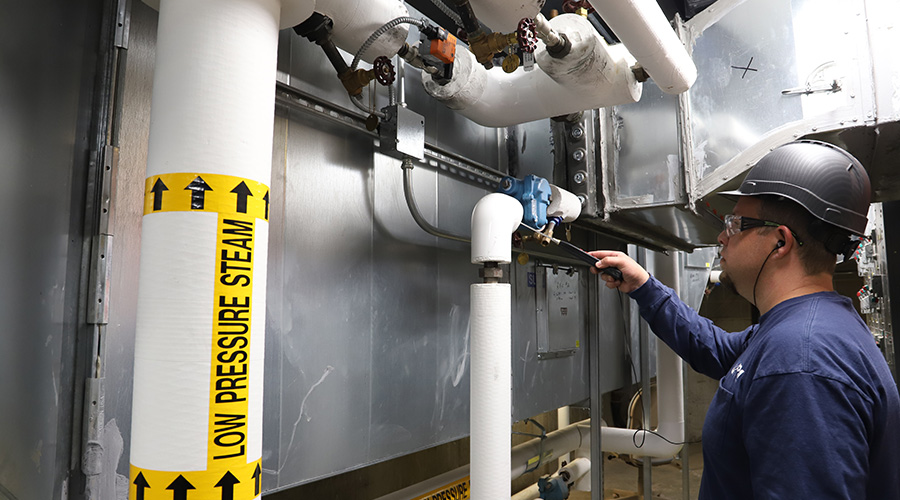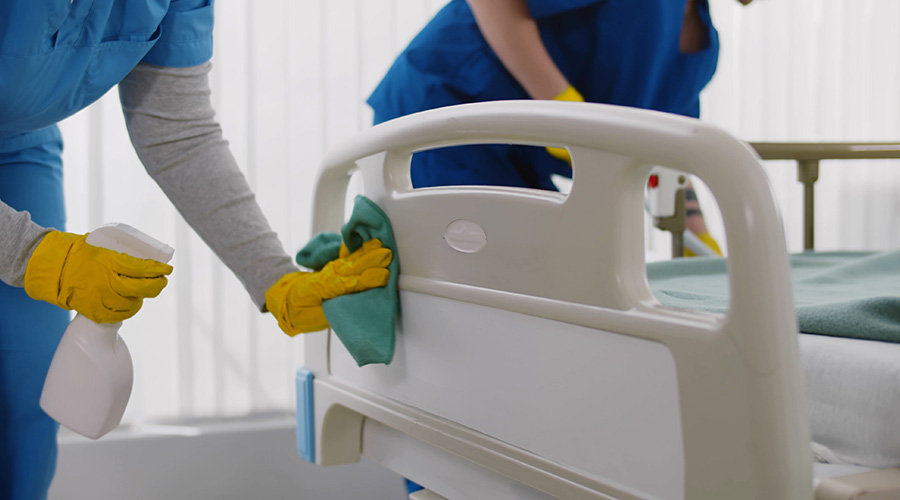The best design projects begin with unique challenges, and when Arcturis’s graphic design team began their collaboration process to discuss the designs they would be creating for the St. Louis Children’s Specialty Care Center, the list of challenges was especially complex.
Arcturis was asked to create custom environmental graphics for the new care center clinics that would create a calm, healing environment for children and young adults. The designs needed to reflect the personalities and practices of 13 different medical clinics that would soon be occupying the new building. They needed to be playful enough to capture the imagination of smaller patients and complex enough to appeal to those up to 18 years old. Finally, the client – BJC Healthcare – required staying power: the graphics needed to reach a level of sophistication that would allow them to remain relevant for several years.
“A positive outlook can have a profound impact on the healing process, so our first priority was to design graphics that would make medical care less intimidating for young patients. We created visual interest that could take their minds off of treatment and help them focus on something interesting or inspirational,” said Troy Guzman, Director of Graphic Design at Arcturis.
The team began by first listening to Nancy Coleman, Director of Design at BJC Healthcare. Coleman had assembled some impressive research into how children react to different color palettes and came to the project with a concept she calls evidence-based design.
“It was fantastic to partner with Arcturis as they interpreted the research and developed ideas to meet the needs of our three primary audiences: the children receiving care, their families, and the medical practices that would be interacting with the building on a daily basis,” Coleman said. “This unique aesthetic is not only fun – it is rooted in evidence and helps us achieve the best outcomes for our patients.”
Equipped with the proper direction, research, and motivation, Arcturis was able to create timelessly playful designs. And although each clinic had its own style and message, the clean lines and playful typography of Arcturis’s design helped connect the spaces and keep the entire 141,000 square foot building looking cohesive.
The team integrated functional touches like engaging imagery on the ceilings of treatment areas where patients recline, hopscotch tiling on the floor to support mobility therapies, and graduated levels of privacy glazing at suite entries to protect sensitive eyes during ophthalmology treatments.
“This project was rewarding on so many levels. We knew achieving a design solution for each of these clinics would not only be an accomplishment for us as designers, but it would be making a difference in the lives of so many young people. Sometimes the most successful designs are the ones that make an impact without awareness. We felt the graphics added a layer of interest and depth to the building without overwhelming the space or the people.” said Guzman.

 Biofilm 'Life Raft' Changes C. Auris Risk
Biofilm 'Life Raft' Changes C. Auris Risk How Healthcare Restrooms Are Rethinking Water Efficiency
How Healthcare Restrooms Are Rethinking Water Efficiency Northwell Health Finds Energy Savings in Steam Systems
Northwell Health Finds Energy Savings in Steam Systems The Difference Between Cleaning, Sanitizing and Disinfecting
The Difference Between Cleaning, Sanitizing and Disinfecting Jupiter Medical Center Falls Victim to Third-Party Data Breach
Jupiter Medical Center Falls Victim to Third-Party Data Breach