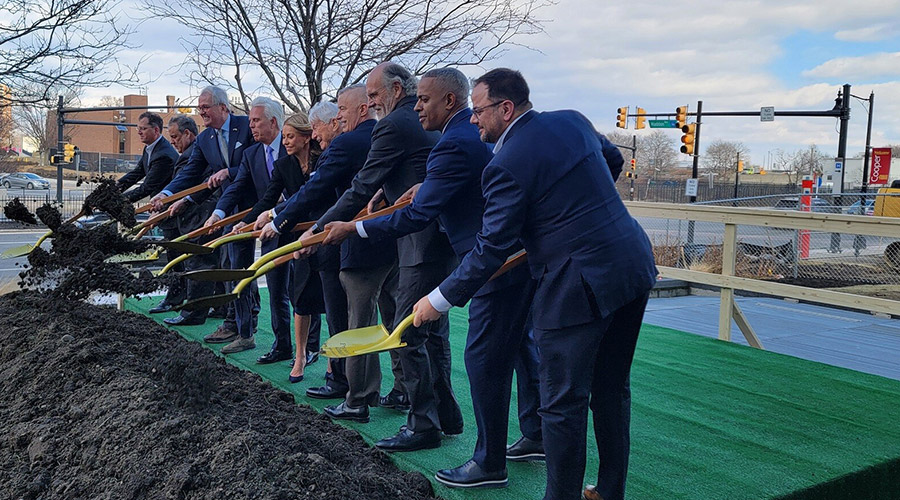Vistamatic, the pioneer in integral shading and privacy solutions, is delighted to be partnering with Pennsylvania’s largest hospital construction at Reading Hospital. This $345 million expansion named: “The 7th Avenue Project,” will add more than 20 percent of space to this 147-year old hospital and will finish a long process of modernizing the entire campus.
By the time the building opens in 2016, it will have five floors of private patient rooms, hybrid operating rooms, an expanded trauma area and more space for today's technology. Vistamatic began working with Philadelphia architecture firm Ballinger, when they began planning the state-of-the-art 7th Avenue Project building in 2011, subsequently supplying over 500 Vistamatic privacy glass solutions, customized to complement this state-of-the-art facility where privacy, observation and infection control are of paramount importance.
Richard Lawless, Architect, Ballinger Architects says: “Vistamatic vision panels were chosen because they are more easily cleanable than surface mounted blinds and more reliable than blinds between the glass.”
Vistamatic vision panels are renowned for simplicity, durability and refined aesthetics. The panels consist of three sheets of glass set within an insulated unit, which are operated using Vistamatic’s propriety lever mechanism. When the lever is turned, the inner sheet of glass rises to enable observation and, by turning the handle back, vision is obscured. All panels are fully customizable and come with a lifetime warranty.
“We are seeing an increase in demand for construction at hospitals and other health care facilities as both the buildings and their patients age, and we are delighted to work with the landmark Reading Hospital as it modernizes and focuses on the future,” said Kevin Roth, chief executive officer and managing partner of Vistamatic.
For more information, visit. www.vistamatic.com.

 Aligning Construction and Facility Activities to Minimize Problems
Aligning Construction and Facility Activities to Minimize Problems Cooper University Health Care Breaks Ground on 'Project Imagine'
Cooper University Health Care Breaks Ground on 'Project Imagine' 3 Employees Injured by Patient at Halifax Infirmary's Emergency Department
3 Employees Injured by Patient at Halifax Infirmary's Emergency Department How Architects Shape the Future of Healthcare Facilities
How Architects Shape the Future of Healthcare Facilities UNC Health, Duke Health Form Partnership for Stand-alone Children's Hospital
UNC Health, Duke Health Form Partnership for Stand-alone Children's Hospital