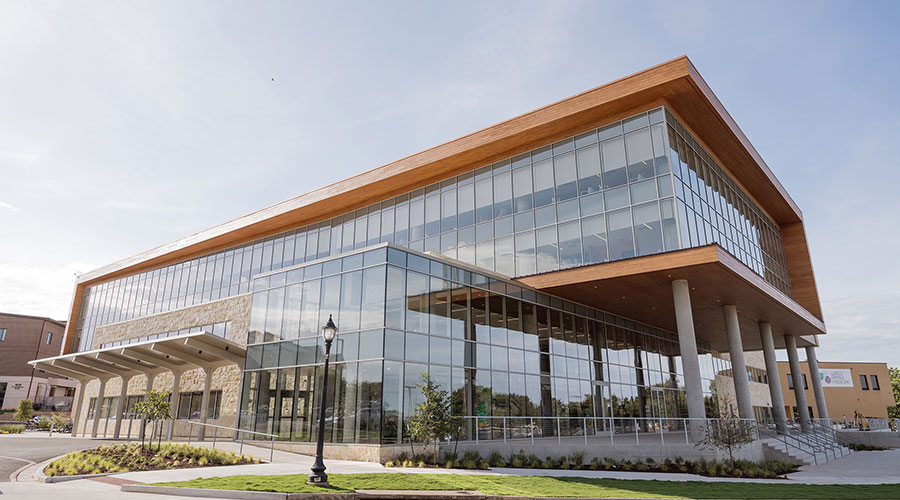For its major expansion, Waco Family Medicine incorporated 25,000 square feet of StoCast Wood, achieving the desired aesthetic while saving over $400,000.
Innovative Solutions Transform a Major Expansion on a Tight Budget
In 2022, Waco Family Medicine in Waco, Texas, set a major expansion into motion. Architect Michael Malone of HKS drew up plans incorporating a continuous wood plank system on the exterior to create the warm aesthetic envisioned by his client. They then put these plans out to bid. Once the bids started coming in, they quickly realized that this major expansion had a major budget problem as all the bids came back significantly over budget. Beck Group, one of the contractors who presented a bid during the initial round, decided to look for another solution to achieve the building owner’s vision and fall within budget. They contacted Kyle Barfield at Baker Triangle to see if he could help.
Introducing Something New in the Lone Star State
Barfield had worked with numerous wood plank products and virtually every manufacturer. Having used Sto’s products for over a decade, he knew they were of exceptional quality and equally as important, had a great sales and support team. So, he reached out to Kyle Lilly, a Sto Field Sales Representative with whom he had collaborated in the past. Lilly shared news of a new product that hadn’t been used in Texas yet: StoCast Wood.
StoCast Wood is a prefabricated resin-cast product that can be applied to any exterior cladding system to deliver a natural wood aesthetic. While the product was gaining traction nationally, the fact that it had never been used on a project in Texas meant the architect and owner couldn’t see an installation firsthand. To solve this, Barfield installed a five-foot by four-foot mockup wall, including a soffit and fascia transition, and invited the general contractor, architect and building owner to see the product in person. The meeting was scheduled for March 2022. If StoCast Wood were chosen, the cost savings alone would be 20 to 25 percent per square foot compared to other proposals.
The Mockup Captures the Imagination, Wins the Project
The architect and owner were impressed with the mockup and loved the product! But they still had questions. What about the warranty? Would the product require frequent recoating? They wondered if this new product required more maintenance. It didn’t. Furthermore, the entire system would be covered under a single warranty, as the StoTherm ci continuous insulation wall system was specified as the building enclosure system under StoCast Wood. This was a significant improvement over the earlier bids, which required multiple warranties – one for the rainscreen and another for the wood plank system.
Two days after the meeting, the project was approved. Work began in October of that year.
A State-of-the-Art Air and Water-Resistive Barrier System
Unlike StoCast Wood, StoTherm ci–the building envelope system specified in the new bid–is not new. It is a tested and proven EIFS with drainage and continuous insulation. It is a high-performance, energy-efficient wall system that integrates StoGuard air and water-resistive barrier, EPS insulation and drainage.
Once the StoTherm ci system was installed, the StoCast Wood would be applied directly over it. Using a notched trowel, Baker Triangle began by applying StoCast Wood Adhesive, a one-component adhesive used to install StoCast Wood in Sto engineered walls systems and over prepared vertical above-grade concrete, concrete masonry (CMU), stucco walls, ceilings, and soffits. They then laid the six-inch by six-foot StoCast Wood planks, which are lightweight, flexible and available in forty-five wood grain patterns.
The Perfect Finish
Over 15,000 square feet of StoCast Wood was installed on the building’s exterior. Once the planks were in place, StoColor Wood Stain in Alder was applied, giving the surface a natural wood appearance with a soft, matte finish. The stain perfectly complemented the building’s design and enhanced the warmth and texture of StoCast Wood.
Once the installation was complete, the client was thrilled with the results. They were so pleased they decided to integrate StoCast Wood into the interior of the building as well. They ordered an additional 2,100 square feet of product to be used throughout the building entry.
Ultimately, the project team delivered a fully engineered and tested assembly with a beautiful wood aesthetic for the cladding. Best of all, they saved the client over $300,000 on the project. What began as an over-budget project was brought under budget and achieved the desired design vision.

 How Healthcare Facilities Can Be Truly Disaster-Resilient
How Healthcare Facilities Can Be Truly Disaster-Resilient TriasMD Breaks Ground on DISC Surgery Center for San Fernando Valley
TriasMD Breaks Ground on DISC Surgery Center for San Fernando Valley Bigfork Valley Hospital Falls Victim to Data Breach
Bigfork Valley Hospital Falls Victim to Data Breach AI-Driven Facilities: Strategic Planning and Cost Management
AI-Driven Facilities: Strategic Planning and Cost Management  Double Homicide Suspect Hides from Police in Upstate Community Hospital
Double Homicide Suspect Hides from Police in Upstate Community Hospital