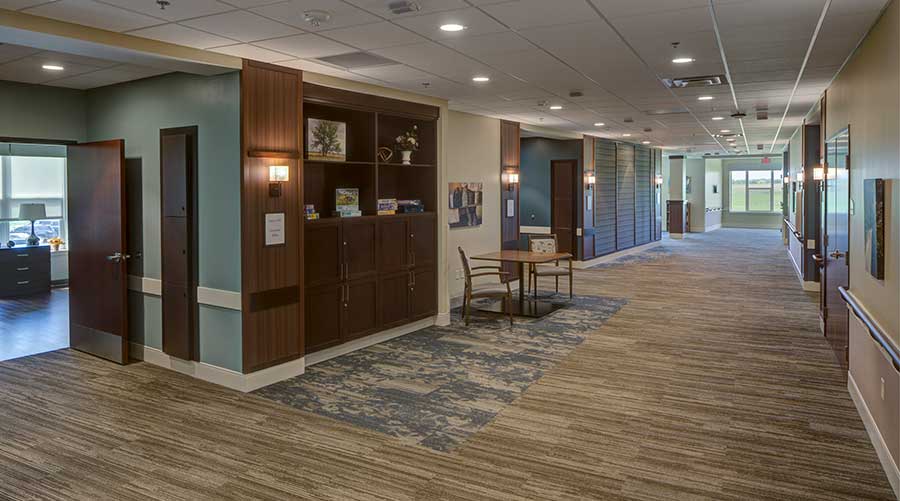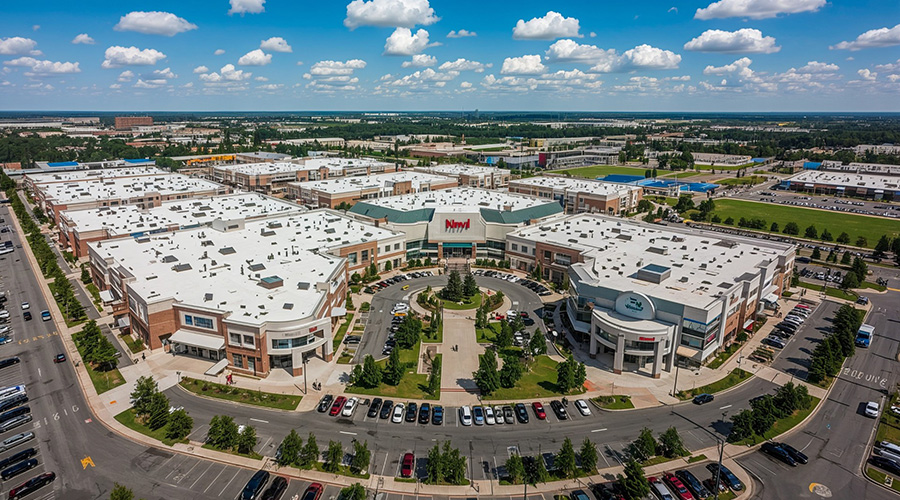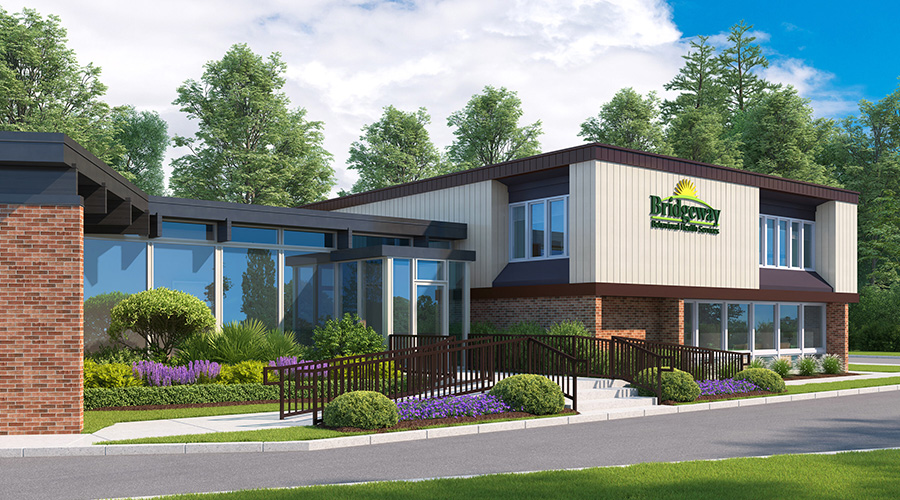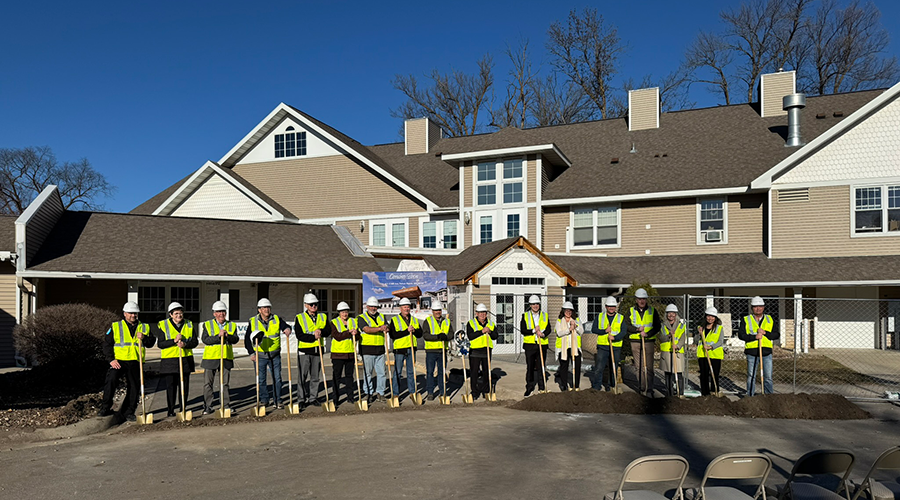One of the toughest things someone can do is admit that they need help. For the elderly, pride gets pushed aside more often as they are no longer to do things that they were once able to. In senior living communities, one of the ways that residents can maintain their independence is navigating their new home on their own. To help aid in this, designers have started implementing wayfinding designs that are inclusive for all.
Healthcare Facilities Today recently spoke with Jill Quam and Tiffany Petrie, interior designers with Wold Architects and Engineers on new wayfinding strategies that help seniors in their communities.
HFT: What materials and construction methods can be used to ensure that the wayfinding components are durable and low maintenance?
Jill Quam and Tiffany Petrie: Flooring material plays a vital role in improving the navigability of a senior living community. Areas that have heavy foot traffic should have resilient flooring to alleviate maintenance needs while also utilizing a different carpet design than those used in rooms off of the main pathway. This change in flooring with varied carpet designs signifies a new area for seniors navigating the space. Depending on programming needs and the amount of foot traffic, impact-resistant gypsum board and applied wall protection such as impact corner guards are good options to enhance floor durability. Walkers, wheelchairs, and carts frequently rub against walls, so utilizing these materials decreases the amount of maintenance as there is minimal patch, repair, and repainting required. Aesthetically, these materials offer a higher-end finish and elevate the visual appeal of the space as well.
In spaces that regularly see traffic from those who use walkers and wheelchairs, level and smooth transitions between flooring improve residents’ ability to navigate. Carpet pads should not be installed in senior living communities, as the extra cushioning in these materials can make floors more difficult to traverse. Commercial carpet tiles offer several options with no cushion and provide a more hospitable environment, refined aesthetic, and easier maintenance.
HFT: What regulatory standards or guidelines (e.g., ADA requirements) need to be followed to ensure the wayfinding design is inclusive and compliant?
Quam and Petrie: Overall widths of corridors should meet the needs of the space based on the purpose of the building and occupancy. Corridors should be free of obstacles such as decorative wall lighting, furniture and equipment to provide an efficient circulation path. Points of transition should provide a 5-foot turning radius to allow easy passage for those in walkers and wheelchairs, preventing collisions and bottlenecks. Handrails should also be easily accessible to assist residents in navigating pathways independently.
Related: Destigmatizing Senior Living Communities Through Design
HFT: How is technology being used for wayfinding in senior care facilities? How is this implemented in a way so that it won’t overwhelm seniors?
Quam and Petrie: Technology is often implemented through digital signage or digital community programming schedules. Part of wayfinding includes the methods senior living communities use to communicate information about programming and activities. Communities often use a digital screen in the main lobby that rotates through information on activity schedules for the day or week. These can also be implemented in elevator lobbies or other common spaces to ensure that all residents and their visitors can learn about community news and programming. Providing community updates gives residents a clear understanding of programming locations, empowering them to navigate to the correct location independently. Digital signage can also be implemented in individual rooms, especially if they are regularly used for programming. This informs residents, visitors, and staff whether a room is currently available or booked for an activity. These are small, easy technology improvements to wayfinding and community-wide communication that don’t overwhelm the residents or staff.
HFT: What strategies are used to clearly delineate different areas (e.g., living quarters, dining areas, recreational spaces) to aid in wayfinding?
Quam and Petrie: One method of delineating different areas begins with the community’s space plan and the natural progression of spaces. Clustering complementary services and programming spaces and providing a central amenity hub creates direct access to the spaces seniors need to use.
Within a room, decorative architectural finishes and elements help distinguish walls from ceilings and can run down the walls to connect with flooring finishes and transitions. Transitional flooring finishes create an “entry” into a different space, utilizing finishes with elements that direct people through a corridor or into spaces. Through artwork and decorative wall applications, furniture, and greenery, we can create points of interest that reflect the space’s programming needs.
Mackenna Moralez is the associate editor of the facilities market.

 Healthcare Is the New Retail
Healthcare Is the New Retail Bridgeway Behavioral Health Services Launches Campaign to Renovate Health Center
Bridgeway Behavioral Health Services Launches Campaign to Renovate Health Center Ground Broken for New North Dakota State Hospital
Ground Broken for New North Dakota State Hospital AI Usage for Healthcare Facilities
AI Usage for Healthcare Facilities Ground Broken on Pelican Valley Senior Living Modernization Project
Ground Broken on Pelican Valley Senior Living Modernization Project