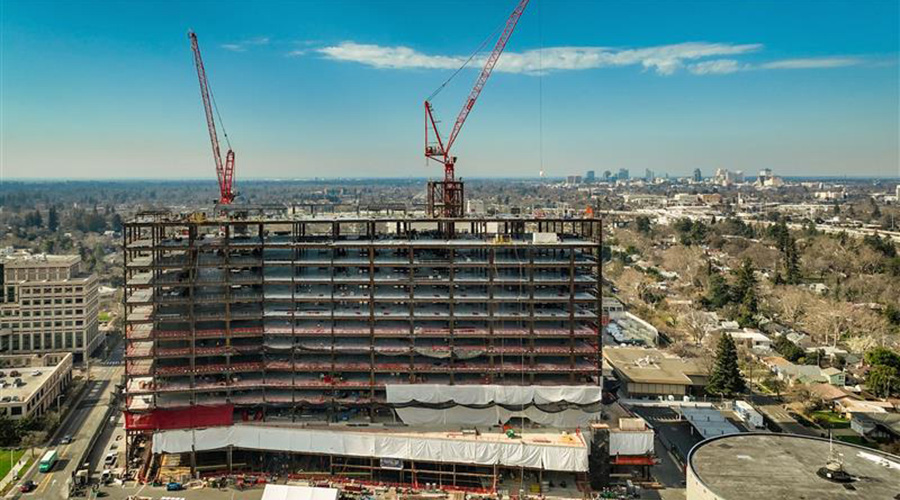Wesley Ramirez has joined global architecture, engineering, and consulting firm Stantec as a senior architectural team member, strengthening the healthcare buildings team in the firm’s Sacramento office. Ramirez joins a growing healthcare practice team in Northern California focused on projects in California and beyond. Specializing in acute hospital projects, Ramirez previously served as a healthcare practice leader, and has extensive experience working the Office of Statewide Health Planning and Development (OSHPD).
Healthcare architecture incorporates two of Ramirez’s passions—solving complex technical problems and helping people. He has a diverse industry background in the healthcare sector, ranging from programming to construction administration for OSHPD projects. Ramirez previously served as project manager for the $164 million VA Sierra Nevada Clinic Tower Expansion and Seismic Upgrade. In his role, he led the team for this new five-story, 265,000-square-foot addition, which included designing more than 20 program spaces and a construction plan to build it adjacent to the existing facility.
“We are thrilled to have Wesley join our talented healthcare buildings team in Sacramento,” says Larry Yee, a healthcare principal leader in Stantec’s Sacramento office. “Wesley’s expertise in OSHPD projects will be an asset to our team as we look to continue growing our healthcare practice in California. Throughout his career, he has demonstrated an innate ability to develop and maintain constructive and cooperative working relationships through every contract he has worked on.”
A graduate of the California College of the Arts in San Francisco, Ramirez holds a bachelor’s degree in architecture. He’s also a Northern California Core Team Member or the Lean Construction Institute—a non-profit that advocates for relationship-focused project design and delivery in the architecture and construction industries.
 Assisted Living Facility Violated Safety Standards: OSHA
Assisted Living Facility Violated Safety Standards: OSHA McCarthy Completes Construction of Citizens Health Hospital in Kansas
McCarthy Completes Construction of Citizens Health Hospital in Kansas California Tower at UC Davis Health Topped Out
California Tower at UC Davis Health Topped Out What 'Light' Daily Cleaning of Patient Rooms Misses
What 'Light' Daily Cleaning of Patient Rooms Misses Sprinkler Compliance: Navigating Code Mandates, Renovation Triggers and Patient Safety
Sprinkler Compliance: Navigating Code Mandates, Renovation Triggers and Patient Safety