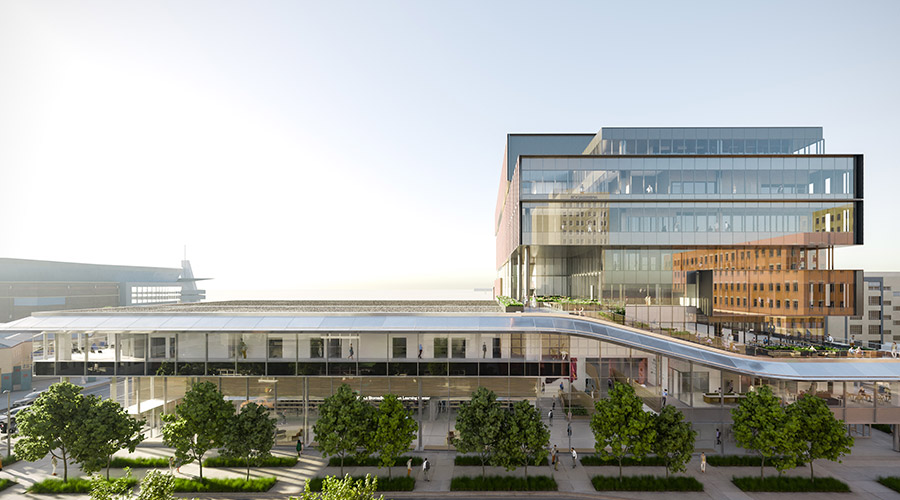ERIE, PA – Zurn Industries, LLC introduces the Zurn Wilkins Flood Control Integrated System (FCIS), a bundling of three separate components that detect and shut down discharging backflow preventers installed in mechanical rooms or other indoor spaces.
The new Zurn Wilkins FCIS is easy to specify and install, and it protects building owners from flood risk/liability. Flood from a code-mandated reduced pressure (RP) device installed indoors, even when working properly, can result in millions of dollars in cleanup and downtime. The Zurn FCIS can shut off water supply to the backflow–and can be configured to signal the alarm panel and/or divert water to another device.
“As one bundled product, the new Zurn Wilkins FCIS is much simpler for specifiers and installers,” says Ezra Philips, Product Manager of Zurn. “And the system’s quick-connection modularity eliminates the need for an electrical contractor, saving labor time and money.”
The Zurn Wilkins FCIS is comprised of the following:
* Reduced Pressure Principle Assembly with Integral Relief Valve Monitor (Models 375AMS/475MS/975XLMS) that employs Zurn’s patented monitor switch that senses a discharge.
* Electronic Solenoid Timer (Model EST) processes signal from flood sensing equipment against a settable time function (to eliminate nuisance trips), and in the case of a fault sends a signa to a solenoid valve and/or alarm device.
* Solenoid Actuated Automatic Control Valve (ZW206) shuts off water through the system.
The Zurn Wilkins FCIS can be shipped fully assembled (with the EST directly mounted on the ACV) for turnkey installation in retrofit and other projects. Additional cables to wire parallel bypass systems and/or backpressure shutoff valves are available as accessories.
Two Worst-Case Scenarios
An eight-inch backflow preventer at 100psi can discharge 600 gpm, quickly overwhelming a mechanical room’s floor drainage system. One incident made headlines in 1994 when a Syracuse, NY hospital’s mechanical room was inundated by 100,000 gallons of water from a backflow discharge. The water filled the room to a height of eight feet and caused extensive equipment failures. Patients were evacuated and one died in transport. The domestic water supply was contaminated as a result. Cleanup and patient transfer costs were put at more than $2,000,000.
A separate incident, cited by the American Backflow Prevention Association (ABPA), occurred at a Fort Collins, CO hospital in 2001. An eight-inch double check backflow preventer blew, causing thousands of gallons of water to dump into the basement maintenance building, “knocking out the hospital’s telephone lines and computer systems, and causing evacuations.” In the equipment room where the break occurred, workers found four feet of standing water. Other rooms were also flooded.
About Zurn Industries
Zurn Industries, LLC is a recognized leader in commercial, municipal, healthcare and industrial markets. Zurn manufactures the largest breadth of engineered water solutions in the industry, including a wide spectrum of sustainable plumbing products. Zurn delivers total building solutions for new construction and retrofit applications that enhance any building’s environment. For more information, visit www.zurn.com.

 The Top States for Pest Infestations
The Top States for Pest Infestations Ground Broken on Wichita Biomedical Campus Project
Ground Broken on Wichita Biomedical Campus Project Aligning Construction and Facility Activities to Minimize Problems
Aligning Construction and Facility Activities to Minimize Problems Cooper University Health Care Breaks Ground on 'Project Imagine'
Cooper University Health Care Breaks Ground on 'Project Imagine' 3 Employees Injured by Patient at Halifax Infirmary's Emergency Department
3 Employees Injured by Patient at Halifax Infirmary's Emergency Department